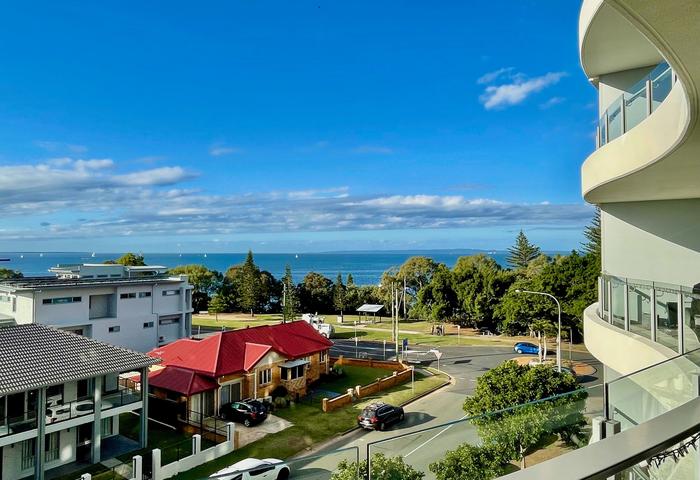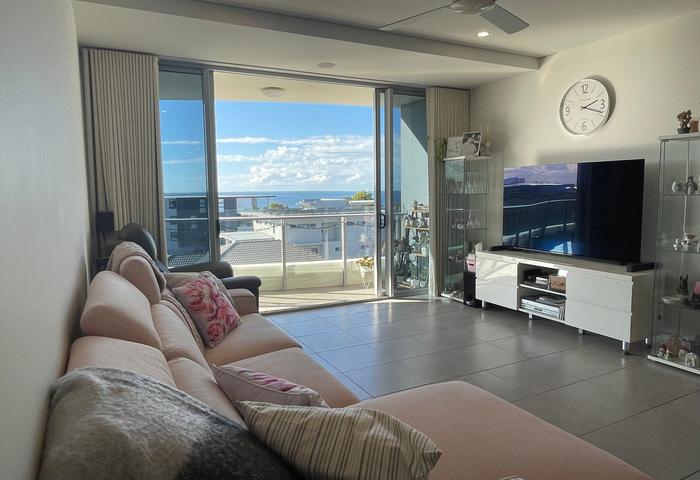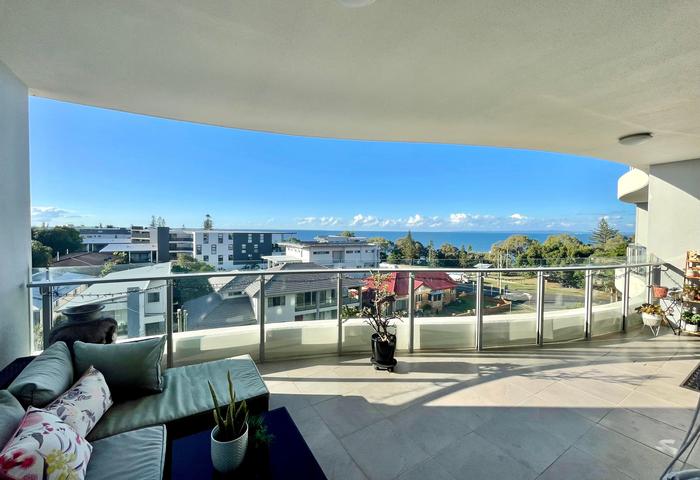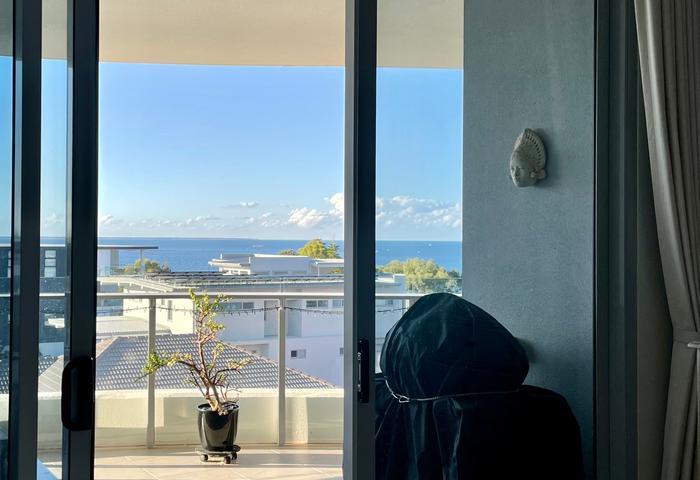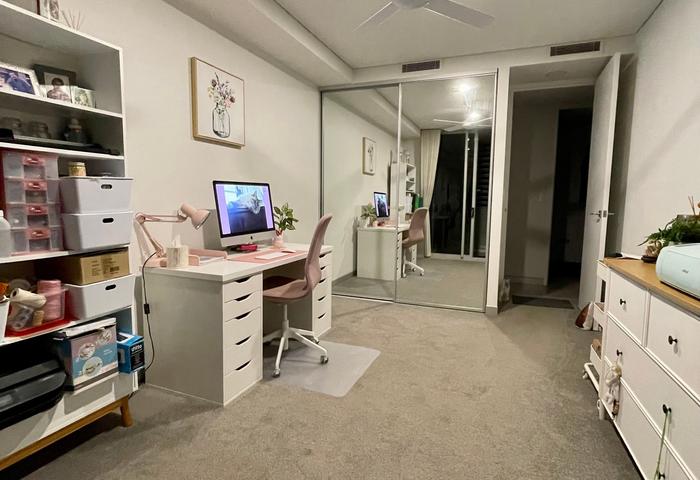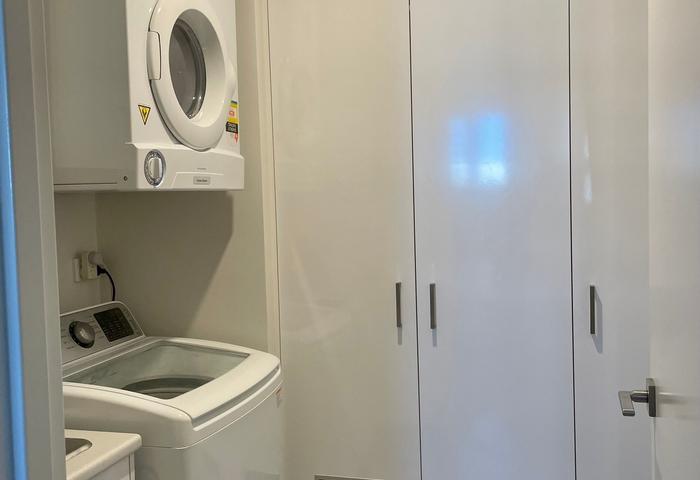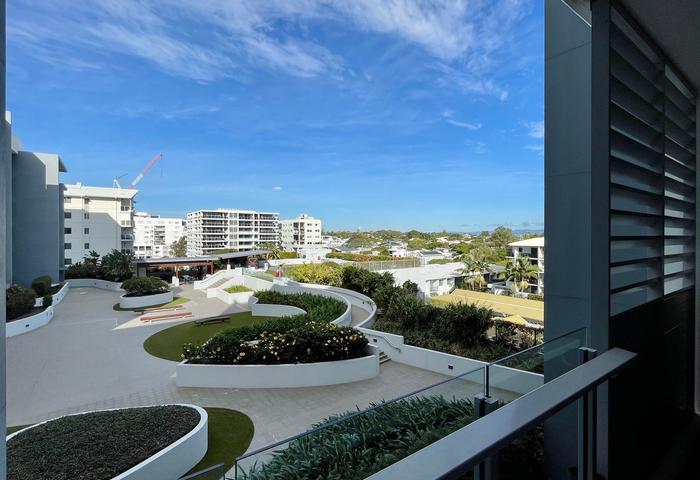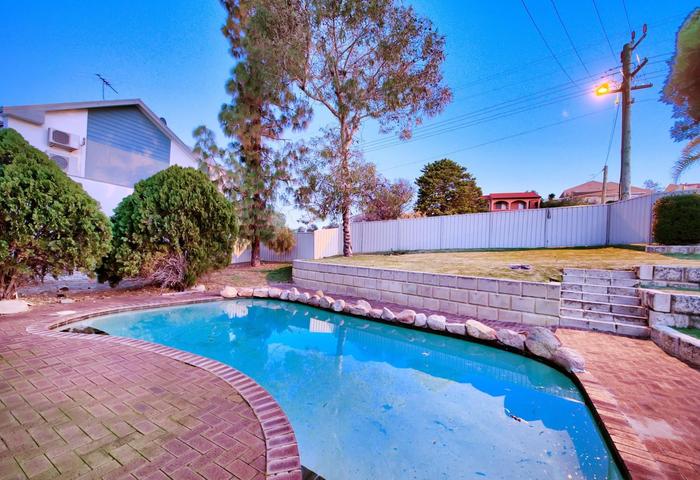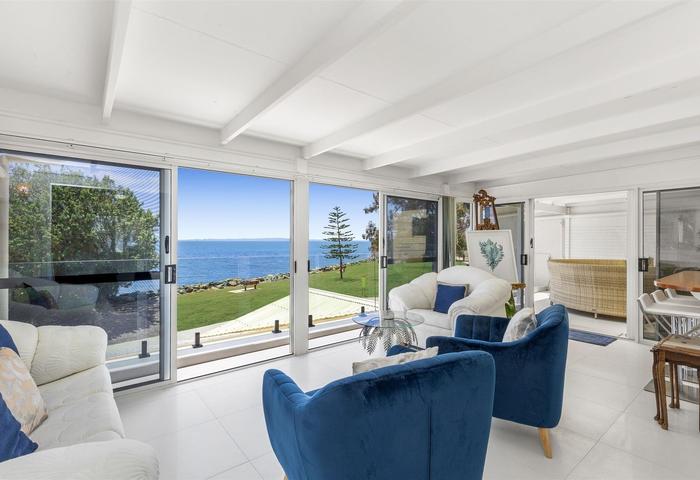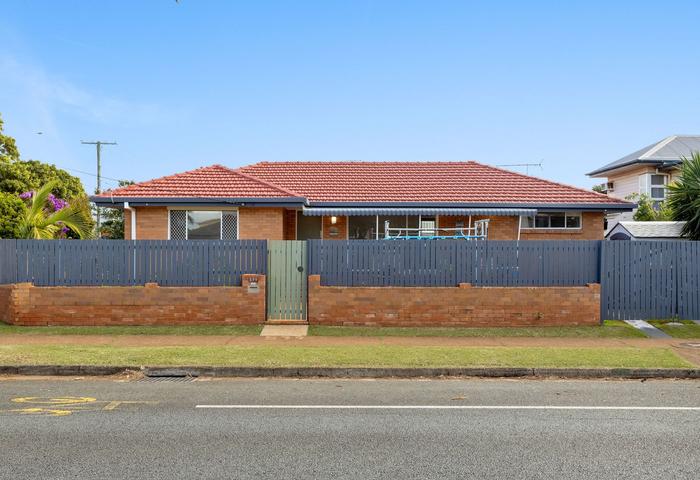$1,300,000
113 LANDSBOROUGH AVENUE SCARBOROUGH QLD 4020
North East Views Across to Moreton
Unit 106 is an optimally located beautiful 3 bedroom unit on the northeast side of The Scarborough. Unit was purchased off the plan and has been occupied by the current owner since new.
Wonderful cross-flow breeze allows for natural cooling in summer and northeast aspect gives wonderful warmth in winter and cool summer afternoons.
- 3 Large Bedrooms:
- The primary bedroom boasts island and oceans views, luxurious ensuite, ducted air-conditioning, extra-high ceiling, walk-in-robe, ceiling fan, bathroom privacy blind, 55'in TV and sliding doors giving you access to the front balcony.
- Bedroom 2 ( currently used as a study), features ducted air-conditioning, extra-high ceiling, carpet flooring, mirror fronted built-in-robe and drawers, heavy block-out curtains, ceiling fan and sliding door giving you access to the rear private balcony.
- Bedroom 3 features ducted air-conditioning, extra-high ceiling, carpet flooring, mirror fronted built-in-robe with drawers, curtains and ceiling fan.
- 2 bathrooms:
- The primary bedroom ensuite features large, fixed glass window giving you ocean views, chic floor-to-ceiling tiling, large frameless shower with dual showerheads (detachable and rainfall), dual basin floating vanity with plenty of storage, huge frameless vanity mirror, extractor, strip plus down-lighting, towel rack and separate toilet.
- The main bathroom features modern floor-to-ceiling tiling, large frameless shower with dual showerheads (detachable and rainfall), single basin floating vanity with plenty of storage, large frameless vanity mirror, extractor, down-lighting, towel rack and toilet.
- Sleek ultra-modern kitchen with:
- 40mm stone waterfall benchtops with built-in breakfast bar
- Smeg 4 burner induction cooktop
- Smeg rangehood matched to cabinetry.
- Smeg 600mm wall mounted oven
- Smeg built-in microwave
- Smeg dishwasher matched to cabinetry
- Double basin stainless-steel sink
- Smoked mirror splashback
- Extra-wide fridge cavity with tap for water (suitable for double door fridges)
- Above fridge cabinetry height custom adjusted to suit fridge height 820cm
- Prime position overlooking the living, dining and outdoor entertaining spaces
- Gloss white cabinetry
- Custom built cabinetry and display case built to match the kitchen installed for extra storage
- Down-lighting
- Living/entertaining:
- The light and contemporary colour scheme adds to the expansive nature of this home with the lounge/dining area boasting ducted air-conditioning, extra-high ceiling, tiled flooring, down-lighting, heavy block-out curtains and large tinted glass sliding doors giving you access to the large covered outdoor entertaining balcony offering a seamless flow of living space.
Extra TV aerial option on RHS of the lounge to allow for views out over the park to Moreton Island
All windows and sliding doors have been additionally tinted to Body Corporate approved level.
- Laundry has floor to ceiling storage in addition to above and below the sink with space to accommodate a top loader or large front loader in addition to a 5 kg Fisher and Paykel wall-mounted dryer. It is conveniently located adjacent to the back balcony.
- Entertaining will be a breeze with the many options this property offers from the large private covered entertaining balcony capturing panoramic ocean views to the complex covered BBQ area, large glistening in-ground pool and heated spa with an open space to relax and unwind with family and friends.
- Body corporate has just approved plans for an exciting common area upgrade
- Car accommodation for 2 cars side by side in secure complex garage with electric gate
- Car accommodation against block wall to allow for the option of an extra storage unit
- Additional undercover off street complex visitor parking available.
- In demand private caged storage unit ( 8 x 4 ft) located in secure room on ground level
- Front balcony has water tap for easy cleaning
- Back balcony has installed cloths line
- Complex pool, heated spa & BBQ area
- European appliances
- Ducted Daiken air-conditioning throughout
- NBN connected
- Walking distance to beach and local shops
- Coffee shop located at street level
- Complex visitor parking
- Onsite building manager
- Pet friendly complex
- Amenities nearby:
- Public transport (bus stop) 125m
- Southern Cross Catholic College Scarborough 755m
- Moreton Bay Boat Club 800m
- Morgans Seafood 800m
- Redcliffe Hospital 3.28km
- Kippa-Ring Shopping Centre 3.87km
Body Corporate
Annual Body Corporate Contributions - $6784
+ Levy of $134 payable quarterly, ending on July 2024 for common area refurbishment
Rates $ 625.35 per quarter
Private Sale. Inspections by Appointment Only
Would appreciate serious buyers only.
Prospective purchasers should contact buyers to make their own enquiries to verify the information contained herein.
I have in preparing this information used our best endeavours to ensure that the information contained herein is true and accurate, but accept no responsibility and disclaim all liability in respect of any errors, omissions, inaccuracies or misstatements that may occur.
In transparency, the aerial and photos of the complete complex and Scarborough area have been taken from the developer's website.





