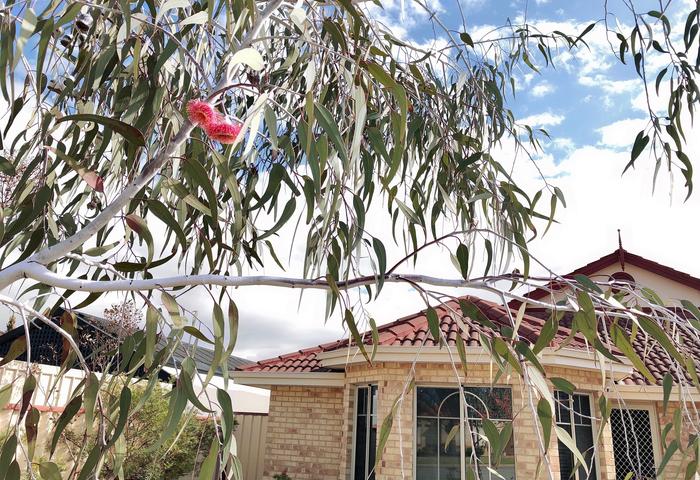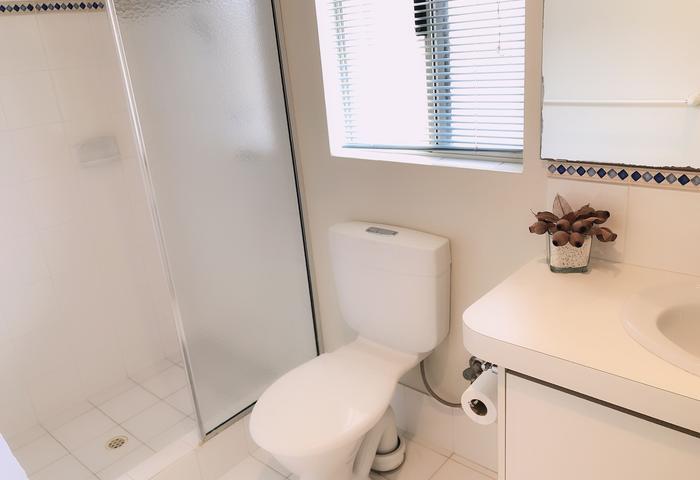From Mid-Early $700K's
Address available on request
HIDDEN GEM!
Peacefully tucked away in a tranquil, safe, kids-friendly cul de sac, this beautiful home offers comfy spacious family living. Constructed with a bonus, hard-to-get STEEL roof framing and double bricks, inner strength was built in to also save you from the worry over any risks of termites or nasties. Proudly established by the quality-builder Summit Homes in 2002 on a generous 591sqm block, this great-sized, energy-efficient home represents significant potentials and guaranteed future re-selling value.
Enlightened by the morning sun every day, the ample living front lounge and master bedroom are well covered with classic timber flooring whilst in the rest 3 bedrooms there are carpets throughout, all are beautifully maintained. Living area has full coverage by beautiful European style tiles sourced from Imported Ceramics.
Stylishly renovated contemporary kitchen has walk-in-pantry, Bosch oven, stone bench tops and plenty of overhead cupboard space.
The well-designed layout is dimensionally appealing as it brought along a brilliant space allocation and a smart combination of open plan living.
Huge Dome patio outside gets you skylights, accompanied by easy care reticulated native plants and olive trees in the garden, it is pet friendly, so gorgeously characteristic and full of life.
Minutes away from schools, public transport and shops, this stunning home stands for a hassle-free convenient lifestyle, plus a super decent, easy-going neighborhood that this local community has to offer!
Property features include but not limited to:
- Big master bedroom with ensuite
- Three separate generous size other bedrooms with walk-in / built-in robes
- Front lounge (or gym / theatre / study / home office)
- Alarm system & tinted windows; NBN available
- Ducted evaporative air conditioning
- Dishwasher, oven, gas hotplate and range hood
- Gas hot water system and Rheem heater
- Reticulation to both front and rear gardens
- Double lock up garage
Additional information:
-Lot 890 Plan 23786 Volume 2180 Folio 667
-Local Council: City of Gosnells
-Council Rates: $2086.5 (2023 annual) p.a. approximately
-Water Rates: $1275 p.a. approximately subject to usage
-Distance to Perth CBD: 27km/30mins drive approximately
-Distance to Perth Airport: 19km/20mins drive approximately
-Distance to Fremantle: 23km/32mins drive approximately
-1.7km to the Vale Shopping Center and ALDI store
-5mins walk to the nearest bus stop for the City
Please look up for other facts of the location from Google Maps.
Seeing is believing. Don't miss out on the home-opens or call in as instructed for connection!





























