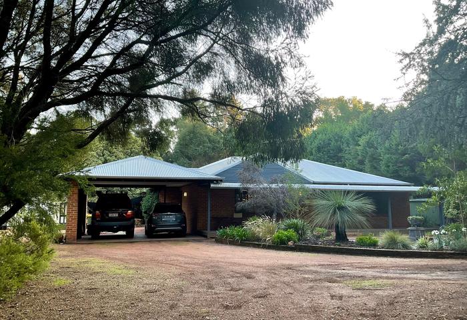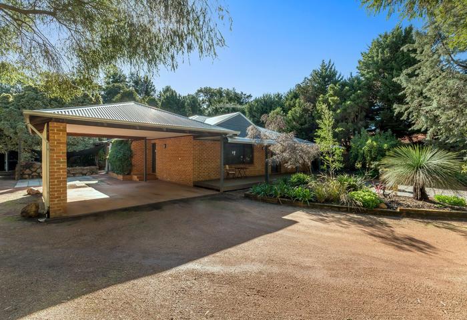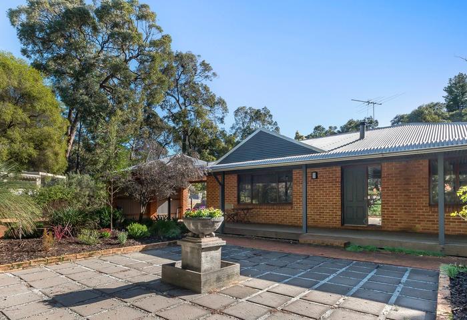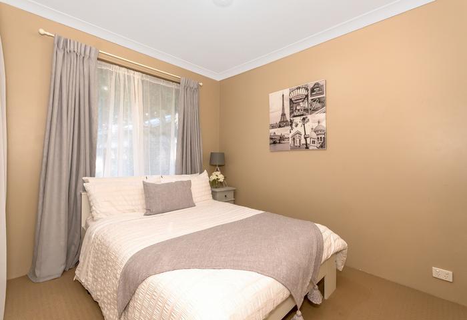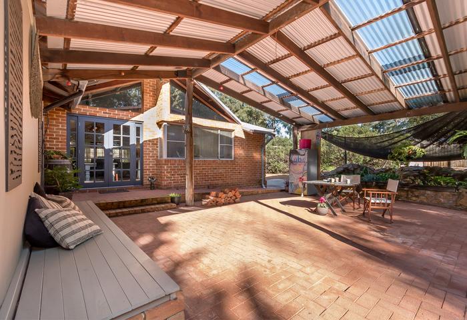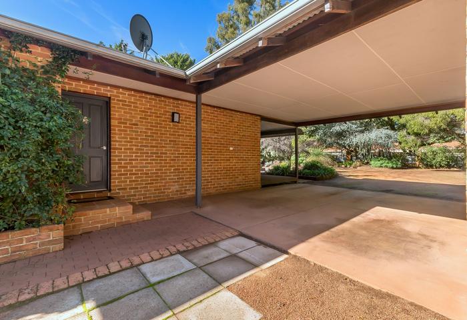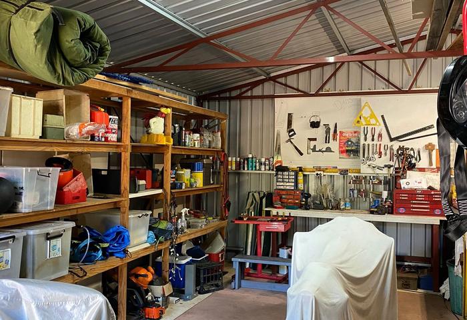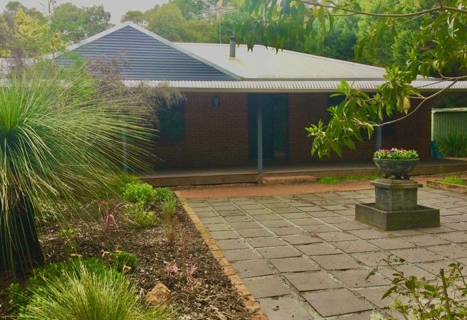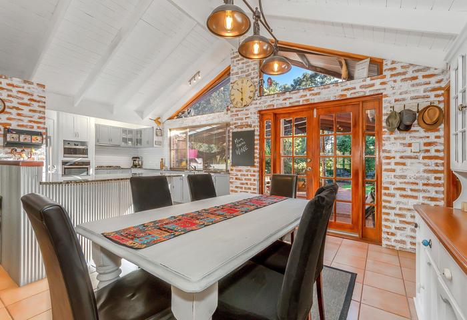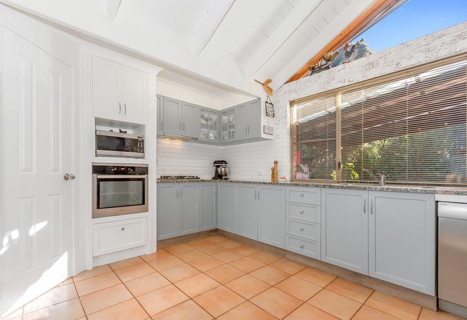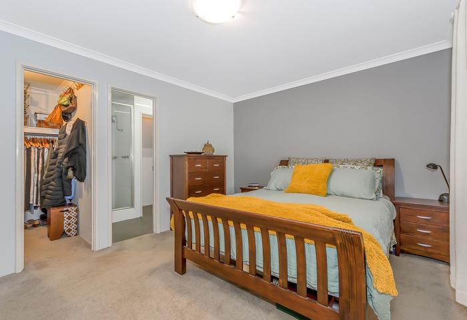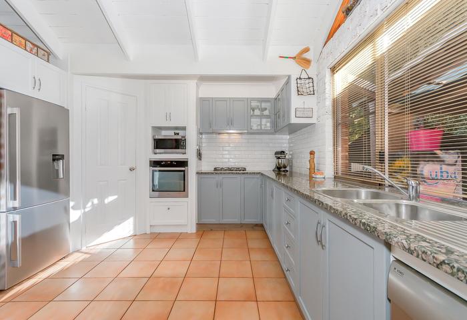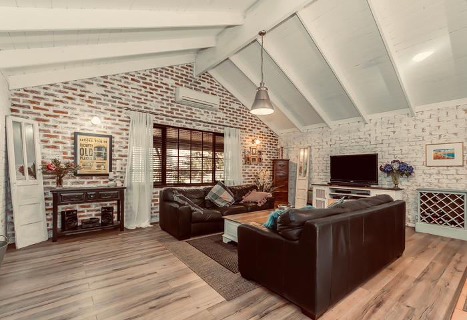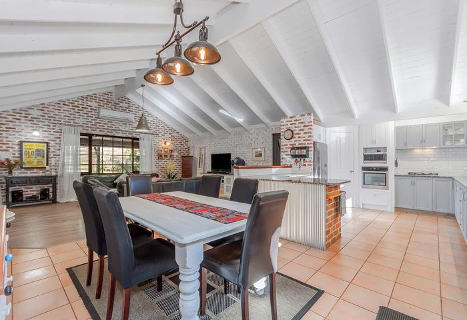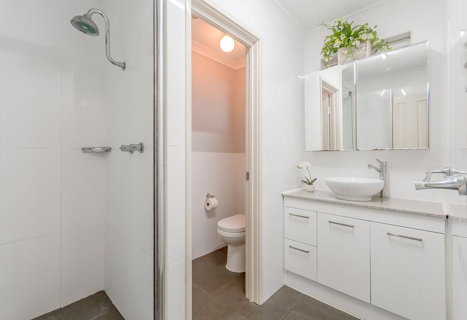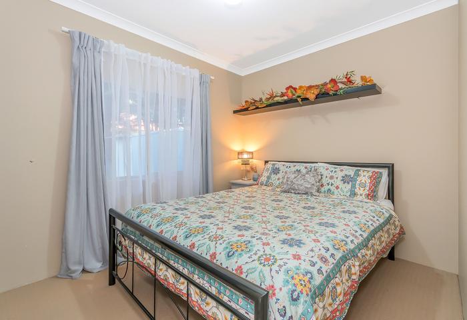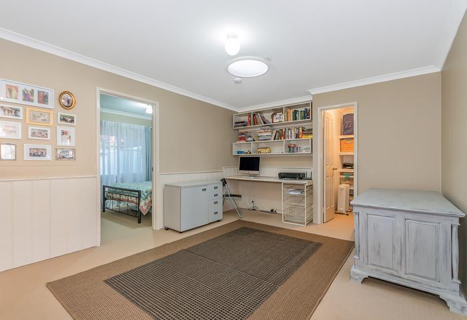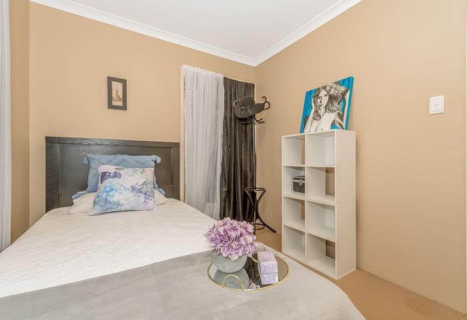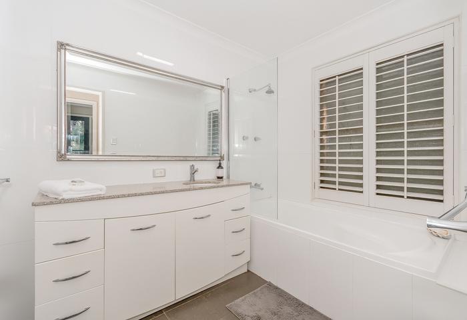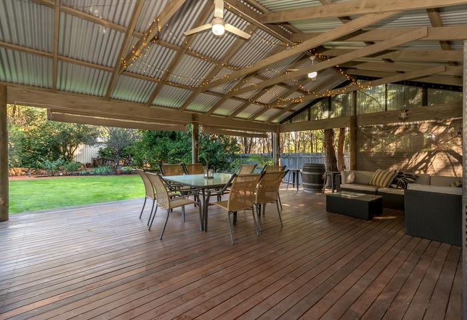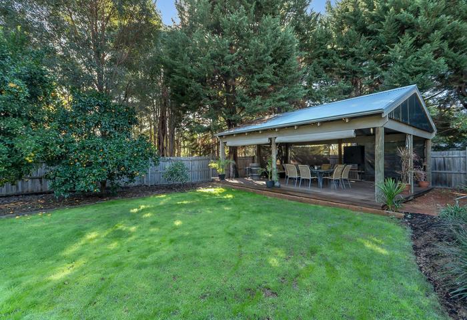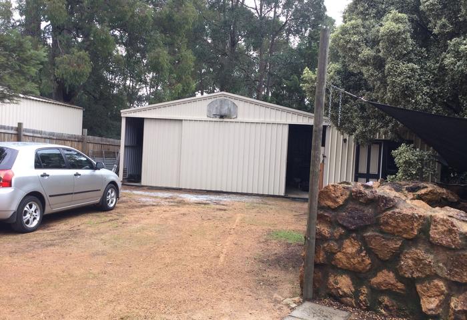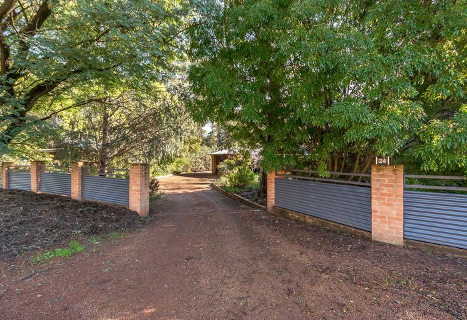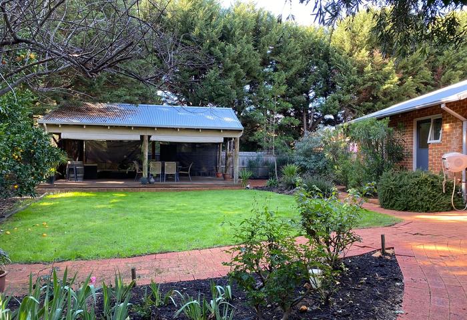SOLD
24 VISTA DRIVE PARKERVILLE WA 6081
Parkerville, Location Location with an ideal family home
Vista Drive is a quiet and friendly street with many young families.
The 4 bedroom and 2 bathroom house plus workshop and attached extra living quarters, is situated on a 1800sm2 block - fenced and backing onto 20 acres of Gazetted Parklands. Located 1.5 km from the Iconic “Parky Pub” and the picturesque Heritage Trail is easy to access to Walk or Ride the trail from Chidlow to Swan View via The John Forrest National Park.
Parkerville is a small semi-rural village community 6kms from the larger Mundaring Shopping Precinct with all amenities. Just 15 minutes to Midland and Rail Connectivity, major Hospital and Shopping areas. Bus stops are located within 400m for Midland or Mundaring. Parkerville has a Government Primary School, Private Primary and High School and is an idyllic location boasting beautiful natural flora, fauna and hills lifestyle.
As a member of the Mundaring Shire, access to Shire Amenities and Waste Transfer centres is available.
`
Features Include:
4 Bedrooms
2 Bathrooms
High Vaulted living and dining area
Good-sized kitchen, granite bench tops, lots of storage
Slow Combustion Fire
Reverse cycle air-conditioning
Separate Main Quarters with ensuite and walk-in robe
Built-in robes in other 3 bedrooms
Large 7 x 7.8 m workshop
Separate teenage retreat
Large Gazebo and other great entertaining areas
1800 sm2 block
Double carport with extra spaces for cars, caravan etc
The 4 Bedroom, 2 bathroom with separate toilets is a brick and zincalume construction traditionally built using solid brick and Jarrah. Insulation is installed throughout the ceilings. A High vaulted living area with North Facing Gabled Glass windows allows light and warmth in through the winter months. Reverse cycle air conditioning with a slow combustion heater provides a comfortable environment during summer and winter. The open plan kitchen with gas cooktop and electric oven complement solid granite bench tops. A walk-in pantry, double sink, dishwasher, plenty of storage and bench space makes this a great cooks kitchen. A generous master bedroom with a walk-in robe and ensuite is located at the front of the house. The 3 other bedrooms with built-in robes, study or activity area and storage room are located at the rear of the house, along with the second bathroom, toilet, laundry, more storage and access outside.
The large outdoor areas boast lovely reticulated gardens, lawns and several different fruit trees. A large Gazebo and other undercover areas provide beautiful relaxed living and entertaining areas.
The large 7m x 7.8m powered workshop has an attached 3.5m x 7.8m room which is an alternate living area or ideal teenage retreat. A double carport that is attached to the house provides covered access and an alternate entry to the house. A small 3m x 4m garden shed is located on a secluded side of the yard.

