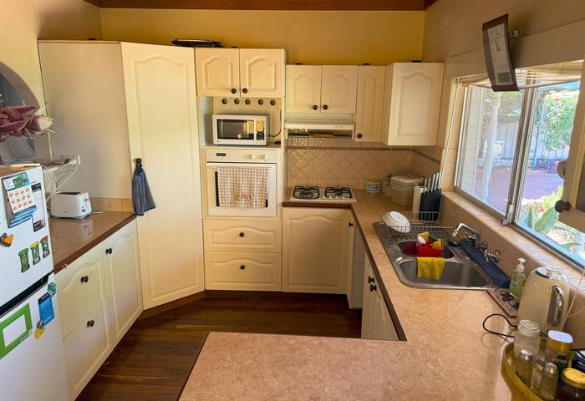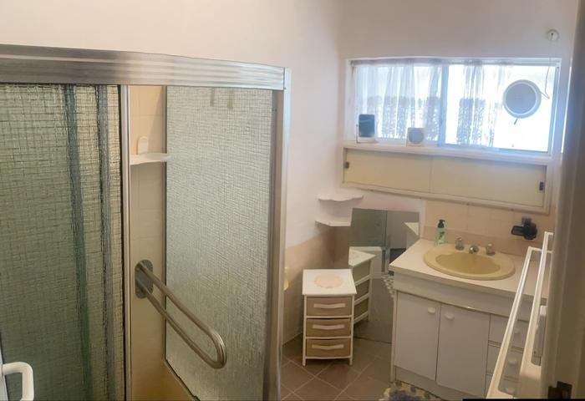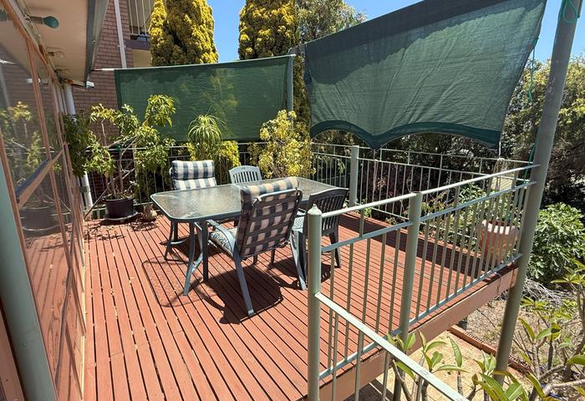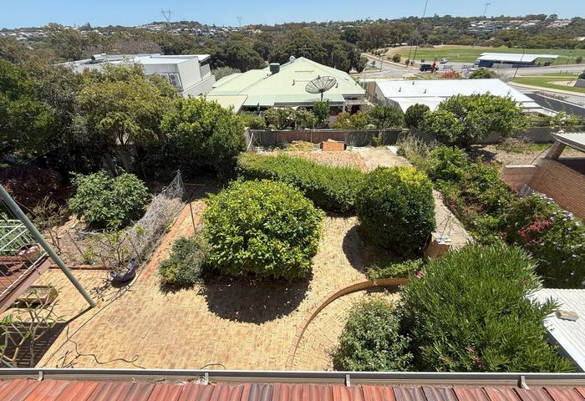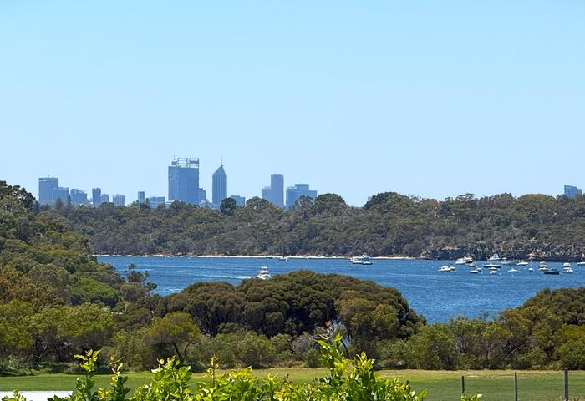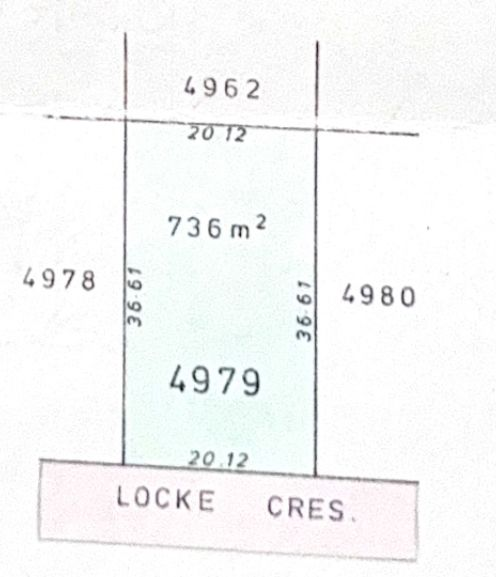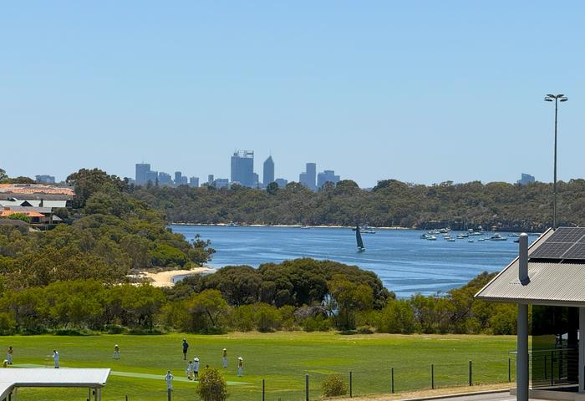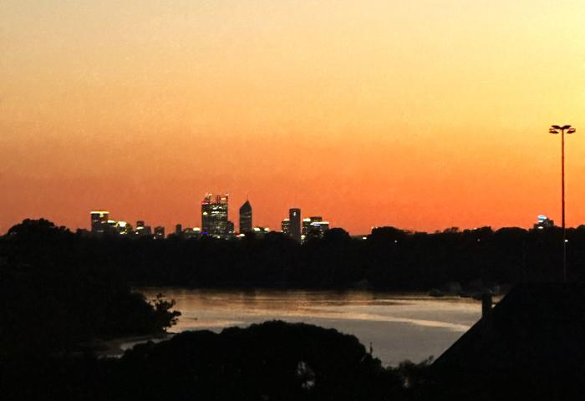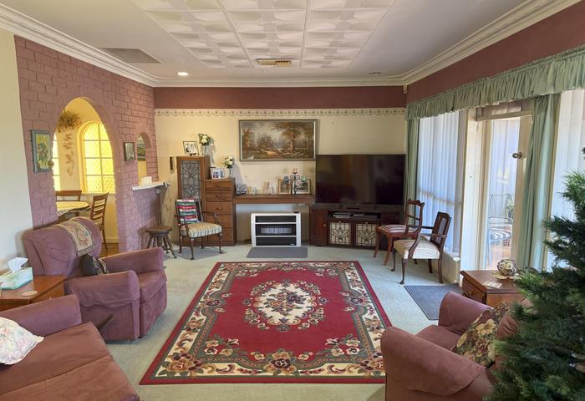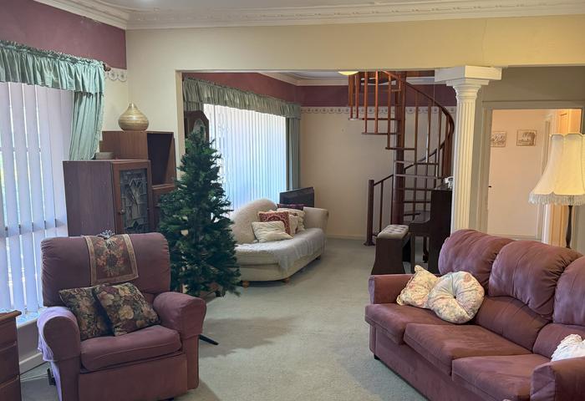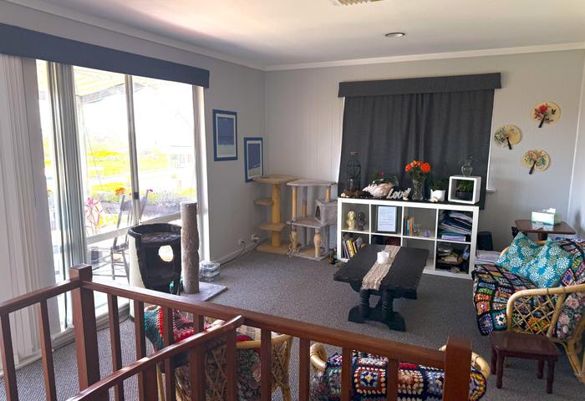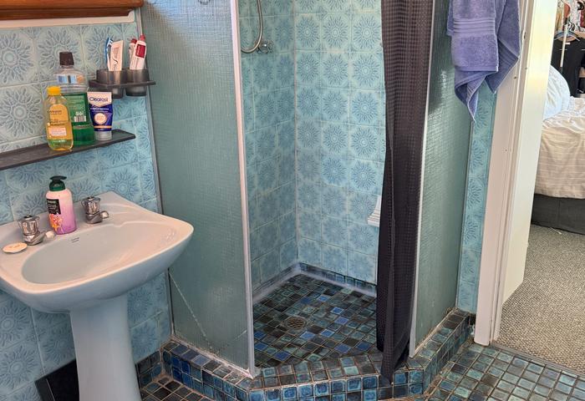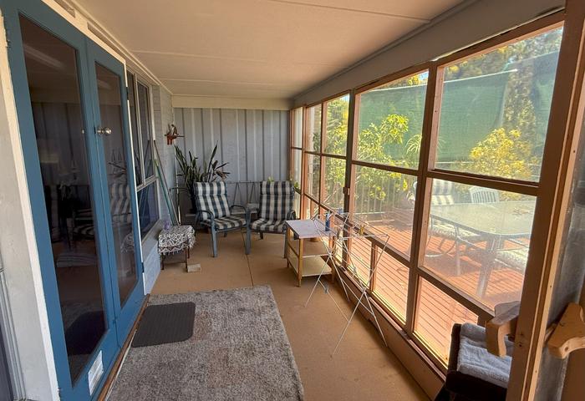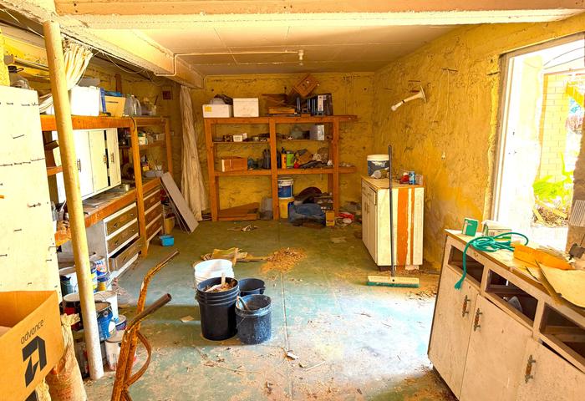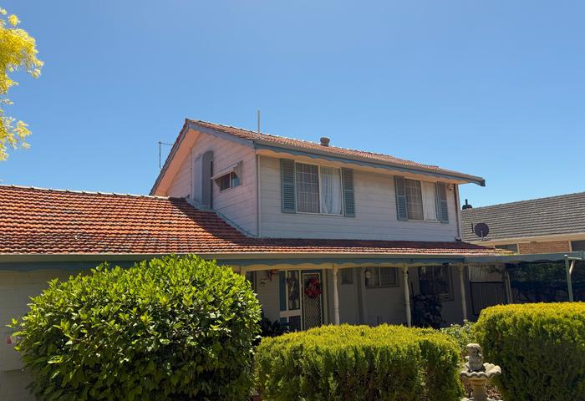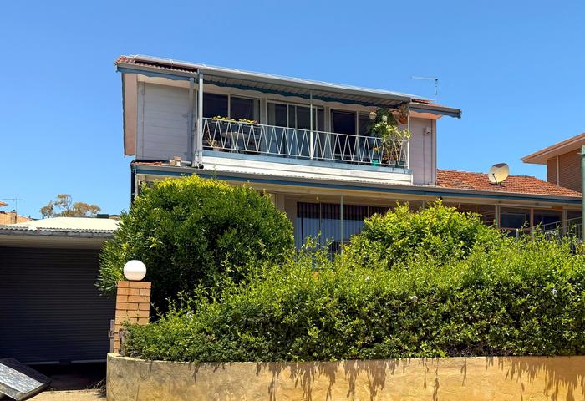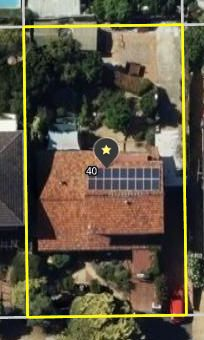SOLD
40 LOCKE CRESCENT EAST FREMANTLE WA 6158
River & City Views
Behind an understated façade is a well-presented family home with a light-filled functional living area and breathtaking views. Lovingly cared for by the same family for 24 years is a well-designed 1968 home.
This an ideal house to live in comfortably now, or build your dream home and enjoy the spectacular views in your modern luxury home as many others have done nearby.
This classic two-storey home with a basement offers a unique opportunity on one of East Fremantle's premium riverside streets. A testament to the warmth and memories shared by its previous occupants over the last few decades. The home features an enlarged living area on the ground floor plus a master bedroom, generous-sized study or second bedroom, bathroom, kitchen and dining area. The large lounge area leads out to the rear balcony, running the full width of the home and is connected to a timber deck patio, with breathtaking views to the river and Perth. This large north-facing outdoor area is a perfect relaxing and entertaining space and is a wonderful extension to the living room, entered via timber-framed double swing doors. Here, the wide-open vista through to the river. The upstairs balcony has views to Blackwall Reach to the city and Rocky Bay with the ocean beyond. This is a perfect spot to just sit and relax after a hard day and take in those WA sunsets and ideal for alfresco dining.
The generous size kitchen, dining and lounge is perfect for integrated family living. The hallway, with its wall of built-in storage, takes you to the bedroom wing. The master bedroom is a glorious light-filled space, with north-facing windows and river views to enjoy your early morning cuppa. There is a study or second bedroom opposite the master suite and a bathroom plus a separate toilet adjacent.
There are a further two bedrooms on the first floor, which is accessed via a solid timber spiral staircase that opens out onto an upstairs living area, with a sliding door to the balcony. Here you can sit and enjoy watching the yachts on the beautiful Swan River and enjoy the changing colours of sunrise and sunset. The first floor is a comfortable self-contained flat, with two bedrooms, bathroom and generous kitchen and meals area. Ideal for teenagers or renting.
Other features of this home include ducted reverse cycle air-conditioning throughout and eighteen rooftop solar panels.
The perfect man cave awaits with a large basement workshop space that could be easily transformed into another room or wine cellar - the choices are limited only by your imagination. The laundry is also located on the basement level and provides access to two storage areas. The covered garage at the side of the house is accessed via a large remote controlled roller door and is big enough to house a large 4wheel drive, plus provides access to the rear yard for additional cars, the trailer or caravan and offers endless possibilities including space for a granny flat (subject to council approval).
This home is a rare find in this tightly held community. Holding a prime position in this friendly and upbeat neighbourhood and is a desirable address surrounded by quality homes. It's just a short stroll from lifestyle amenities, including East Fremantle and Swan Yacht Clubs, sports clubs, and the much-loved Bicton baths. The thriving George Street cafe strip is close by, as is the heart of Fremantle, and beaches. In addition, the property is in a unique 'triple-catchment' area, which includes Melville Senior High School, John Curtin College of the Arts, and Fremantle College.
Please call Col for further details.

