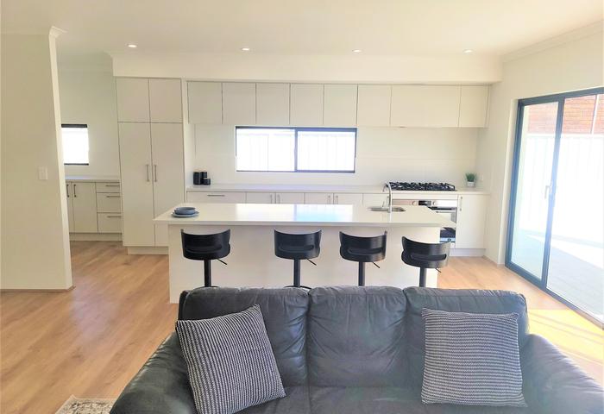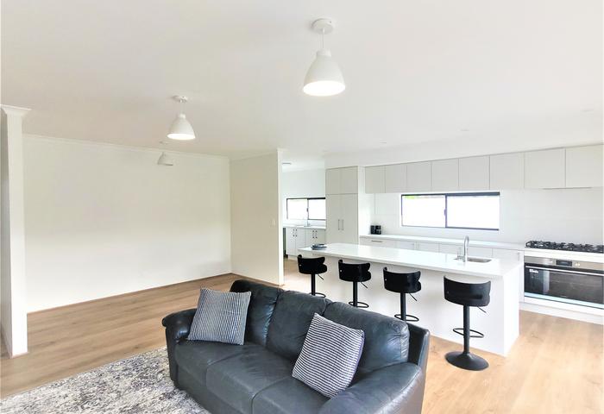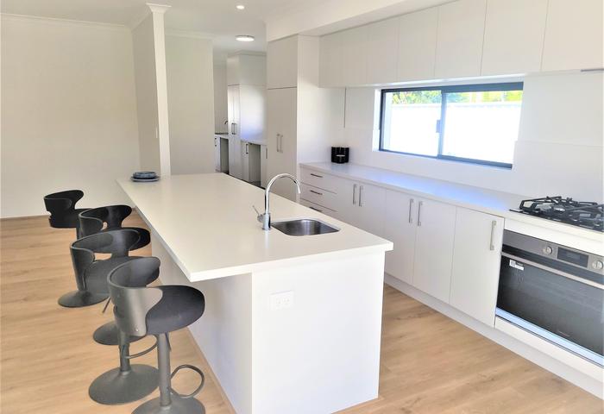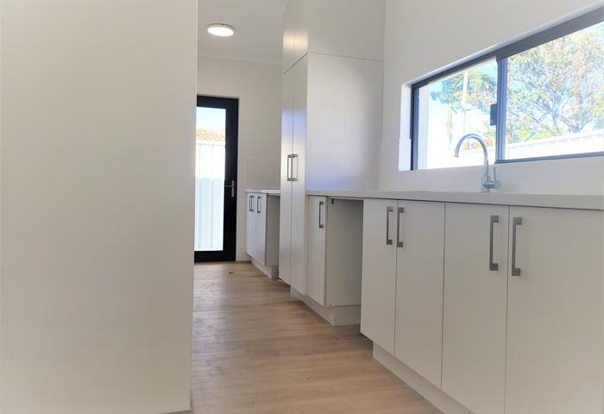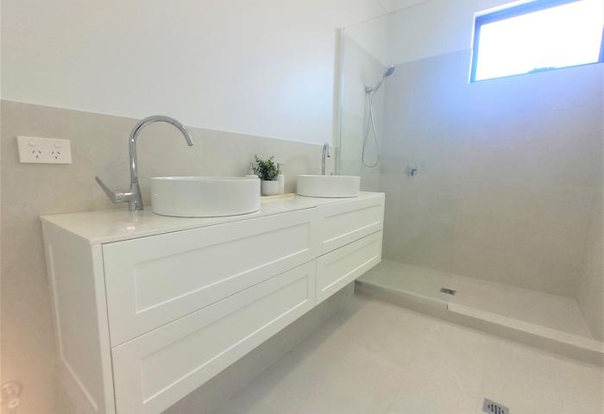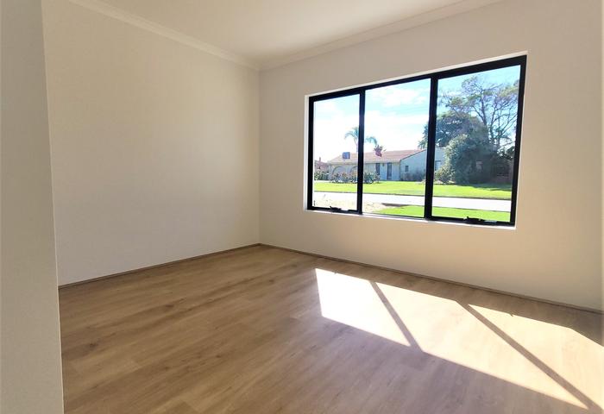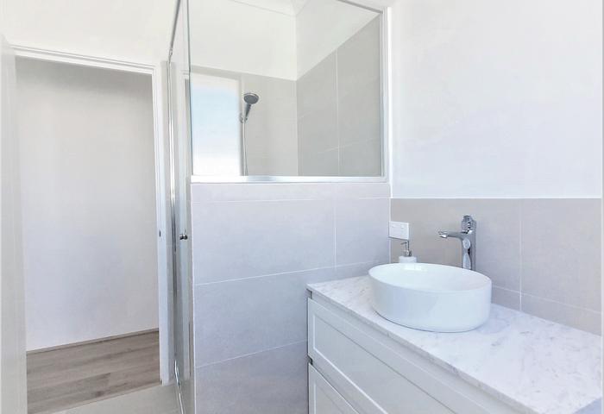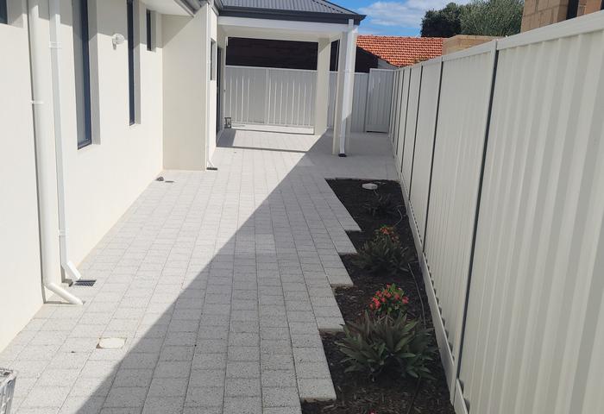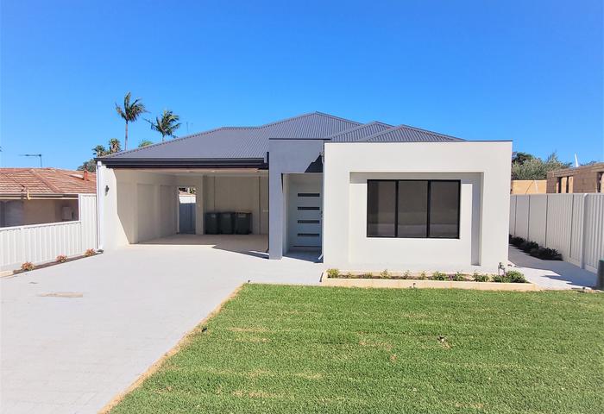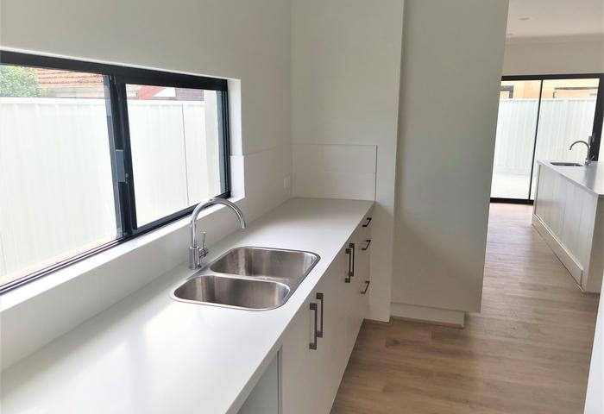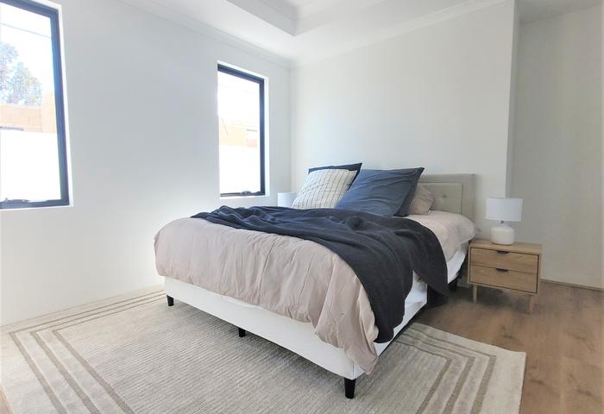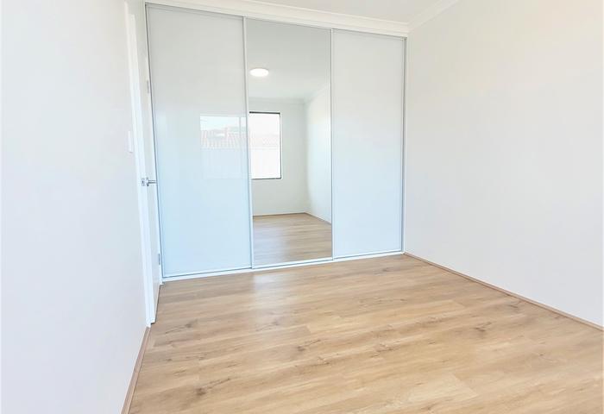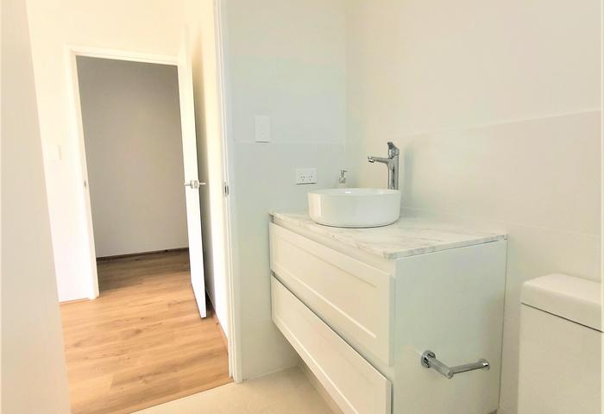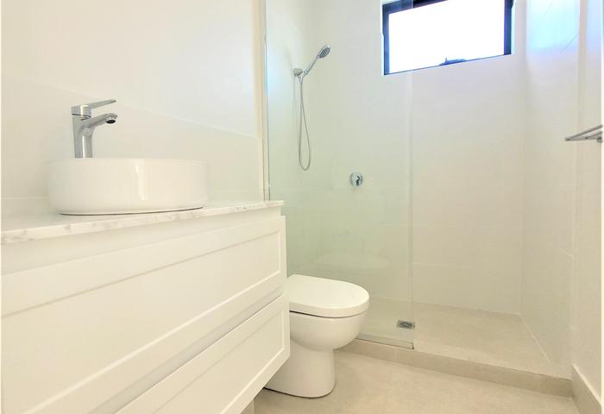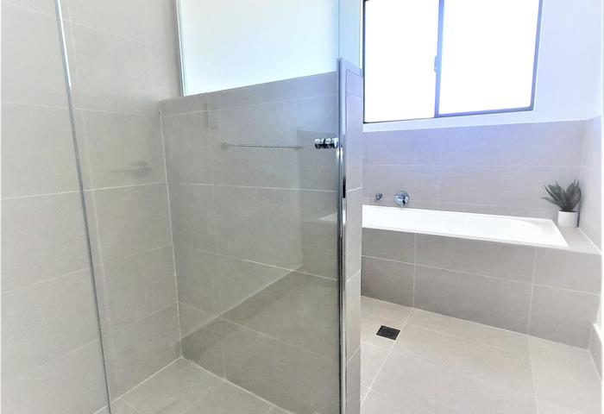Offers from $1,250,000
60 Endeavour Avenue Bullcreek WA 6149
60 Endeavour Avenue Bull Creek. Brand new 4 bedroom, 3 bathroom home.
To enquire, please email or call 1300 815 051 and enter code 9831
This brand new 4*3 home boasts a fabulous multi living floorplan. The design prioritises natural light and functional spaces and well zoned living areas.
Kitchen
At the heart of this home, the kitchen area is framed by natural lighting. The kitchen combines crisp white cabinetry and 40mm stone benchtops and is surrounded by a large breakfast bar, clad in stone.
A separate scullery area provides additional preparation space and storage.
Bedrooms
The master bedroom features built in floor to ceiling robes and recessed ceilings. The ensuite to the main bedroom includes double vanity (with stone benchtops) and basins.
Bed 2 and 3 offer large spaces with built in floor to ceiling robes and share a bathroom with shower, vanity (with stone benchtop) and bath included.
There is a separate guest bedroom which offers its own private bathroom.
Living and dining
The home offers a separate dining area and a large functional living area with easy access to all parts of the home and the outdoor areas.
Outdoors
The outdoor areas are fully paved offering easy care and maintenance.
Garage
The garage comfortably fits two cars and offers 31 course ceilings for larger cars.
Location
The home is conveniently located within a short walk to the Bull Creek shopping centre, the Murdoch Train station and the Fiona Stanley and St John of God Hospitals and well as easy access to the Kwinana Freeway and Murdoch University. It is within the Leeming High School and Bull Creek primary zones.
Features include
• 158m2 main house
• 40m2 garage
• 11m2 alfresco area
• 31 course ceilings throughout including garage.
• Hybrid flooring throughout
• Texture coating to all external walls
• Green title lot (373m2)
To enquire, please email or call 1300 815 051 and enter code 9831

