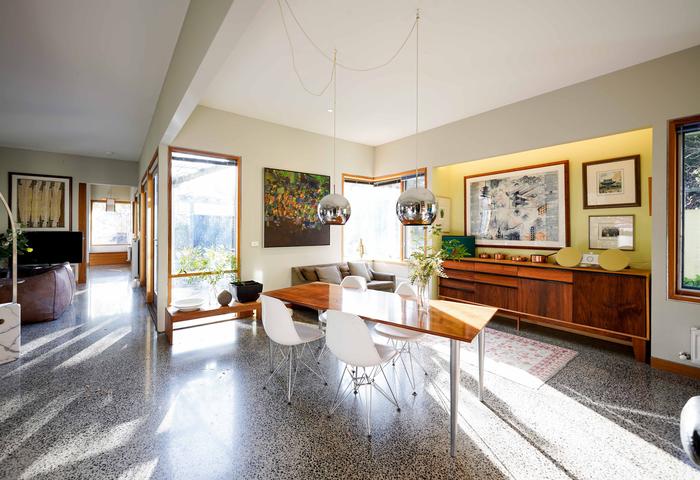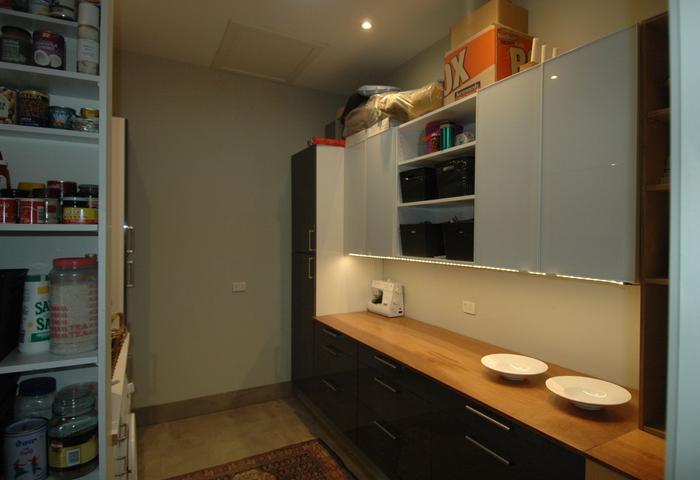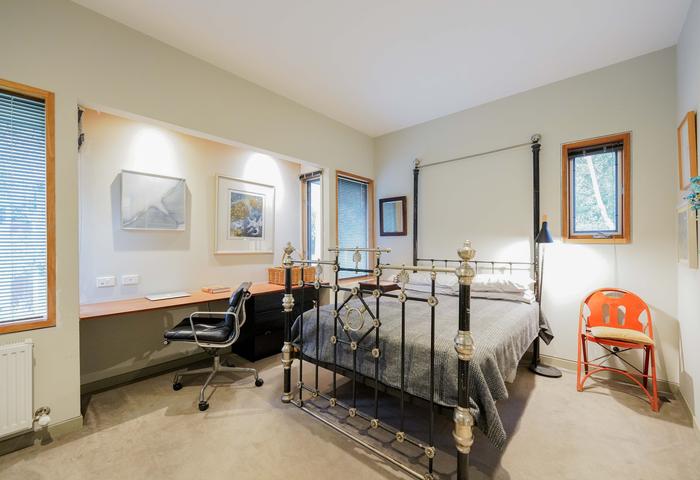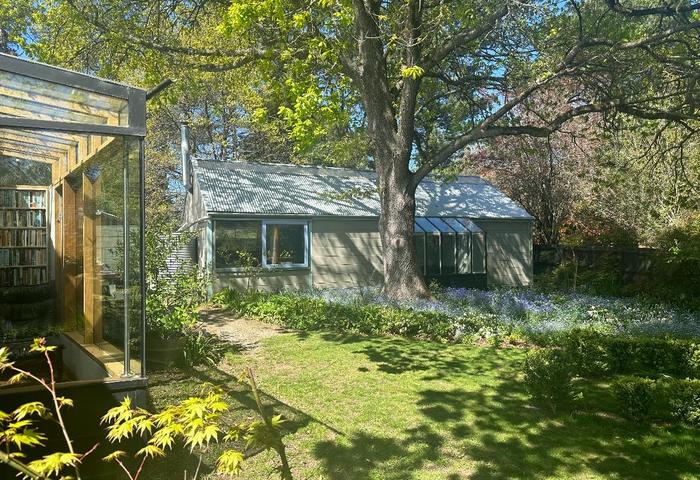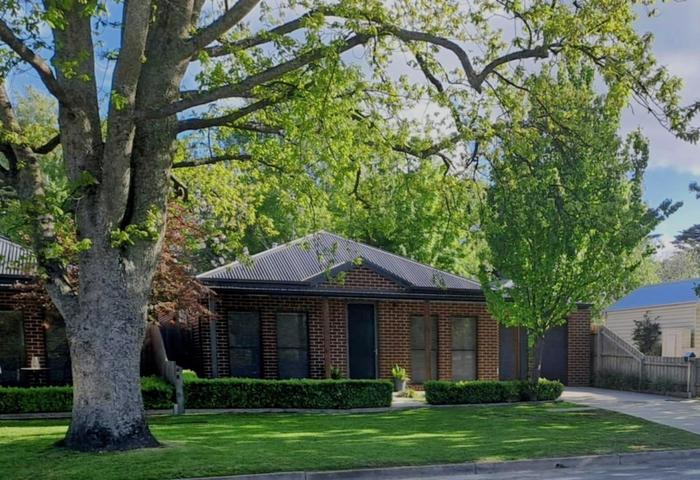$1,970,000
6 NORTH STREET WOODEND VIC 3442
BEST SPOT IN THE VILLAGE
The location is the best in Woodend. Up the hill in pretty North Street, with its golden elms, across from the third fairway, 2 minutes from the freeway, at the end of the Avenue of Honour, 10 minute walk to the village.
This house, built by an architect and his artist partner, shows evident care in every aspect.
The zig-zag fence appears an extension of the geometry and materials of the house. It encloses an entry courtyard lined with a gentle yellow inner face.
A stone slab path leads to a front porch framed by a dark red cornice and columns. What could have been an ordinary gutter and downpipes has been turned into a formal arch.
The entry hall has a parquet floor re-using Queensland maple from the 1940’s house originally on the site
The highly polished concrete floor of the main rooms is the upper surface of a slab supported on deep piers and beams formed by polystyrene moulds, with an insulating perimeter. There are no apparent cracks.
The deep polished timber window frames are set flush with the plaster, without architraves, Similarly the polished timber skirtings are flush. The ceilings in the main spaces are 3 metres.
The galley kitchen (Neff appliances) has a large pantry/laundry adjacent, with immediate access a mud room leading to the rear entry.
A double glazed, glass roofed pod gives views into the oak lawn, as well as housing a small, secret library., This pod, the French doors and the corner windows bring the garden and light into the house from all sides. The reflection of sun off the highly reflective floor adds sparkle.
There are three bedrooms - a main bedroom with large walk-in wardrobe, dressing area and en-suite. At the other end are two study/bedrooms, with built-in furniture, sharing the main bathroom.
The studio has excellent light from the polycarbonate ridge, and is a comfortable place for guests, with its wood heater and micro ensuite. A small separate bedroom connects dramatically with the garden through a glazed window which had previously been part of the old house and was moved intact for reuse.
The workshop has excellent light and has been fundamental to the production of the built-in joinery in the house. The large adjacent carport is a very useful external added workspace.
The north terrace has a trellis supporting a wisteria giving summer shading to the French doors, and the bower formed by a curved screen Roses trained over the east and west corner windows continue the theme of plants as beautiful sun control. On that score the oaks, bare in winter, give deep and cool shade in summer.
The garden is full of bulbs and flowering deciduous trees, possible in the cool climate and volcanic soils of Woodend. The seasonal pulse is one of the delights of the place.
The location, at the edge of the village, in the prettiest street, with golf club across the road, is very special. In the evenings the 3rd fairway is like a beautifully maintained private park, in which to stroll or practice approach shots and putting, or catch up with favourite dogs and their owners.
All in all, it has been a great house we have enjoyed these past 8 years but, regretfully, the time has come for it to be passed to other hands.
Systems
The solar array has 10 north facing and 4 west facing 375watt cells made in South Australia by Tindo, controlled by individual Enphase micro-inverters
The solar hot-water has a 17 tube collector leading to a 300 litre tank, with Rinnai gas heater.
Room heating is by panel radiators supplied by a Bosch condensing boiler, off town gas. A recirculating wood fire in the main room is often the only needed heat source.
A 2,000 litre rain water tank sits at the north end on the studio.
NBN connection is by an underground wire from a pole at the south-east corner of the site.

