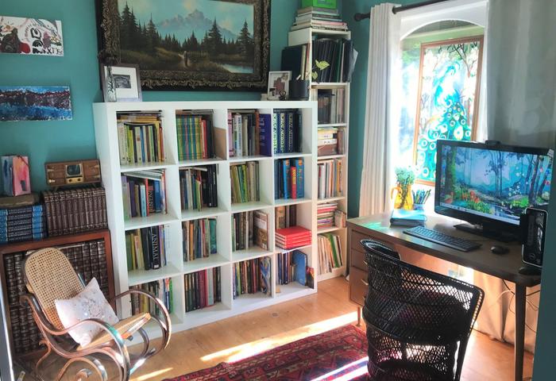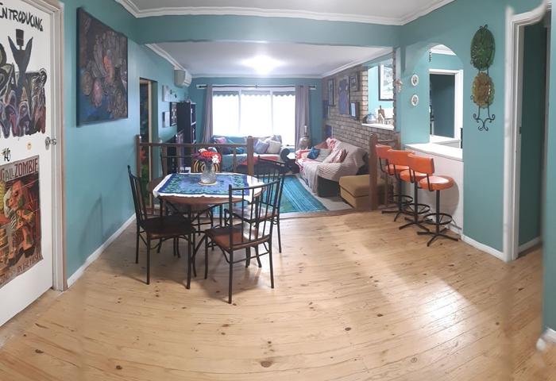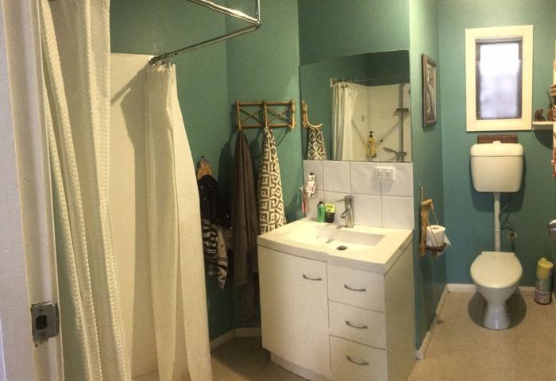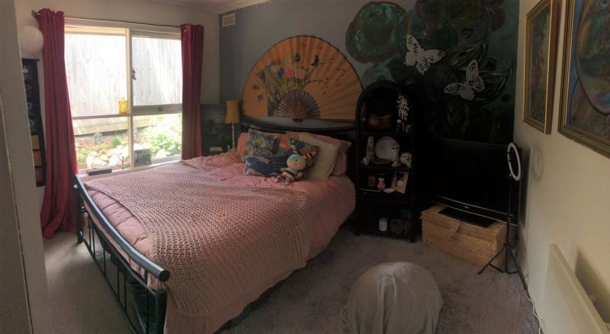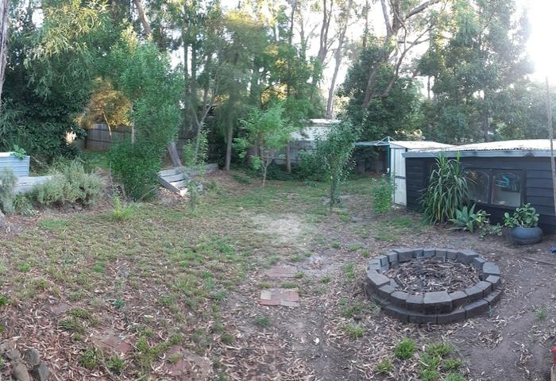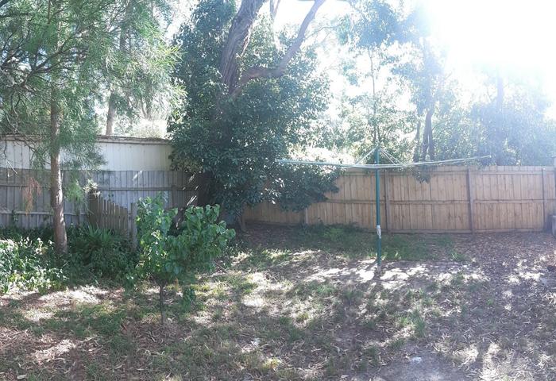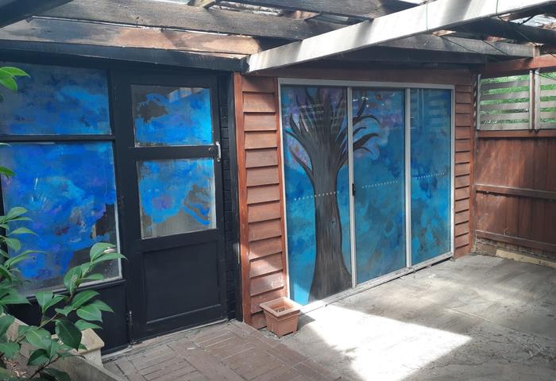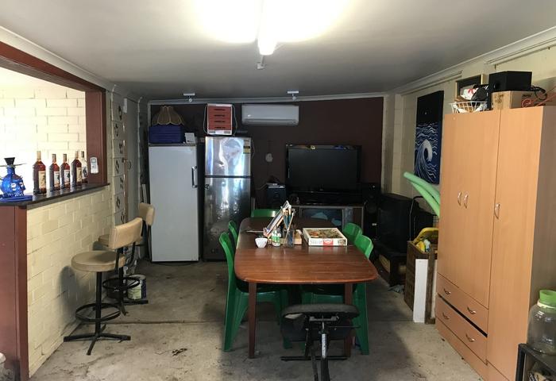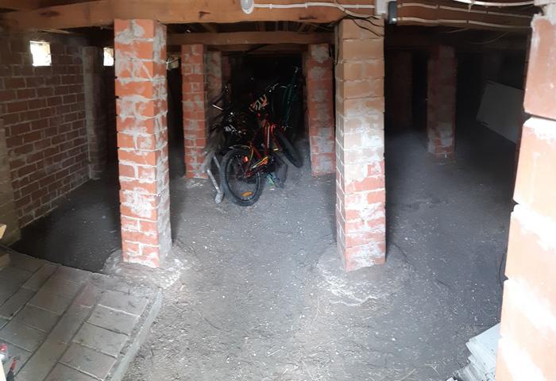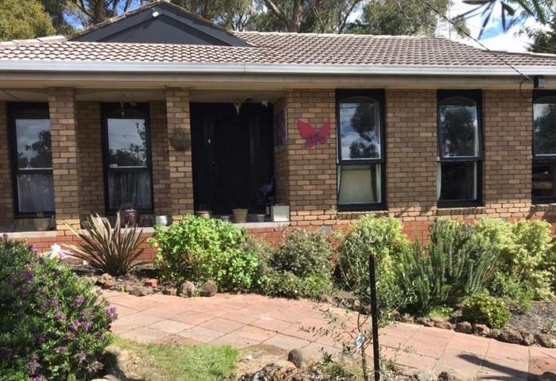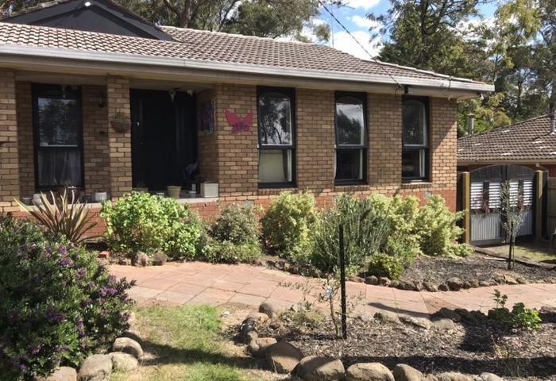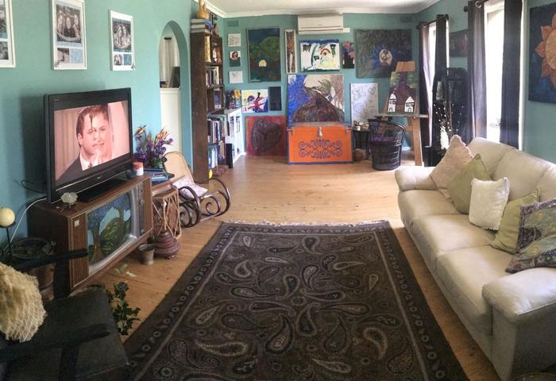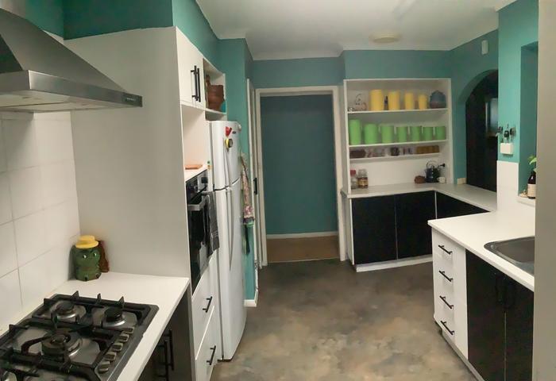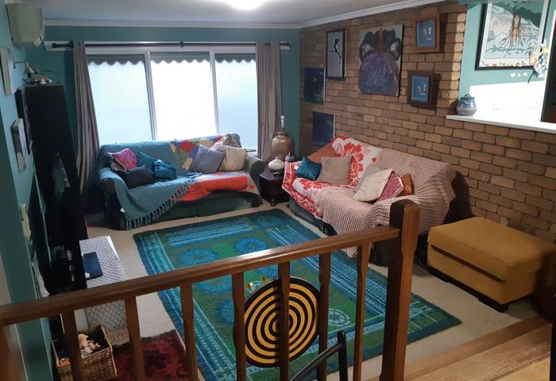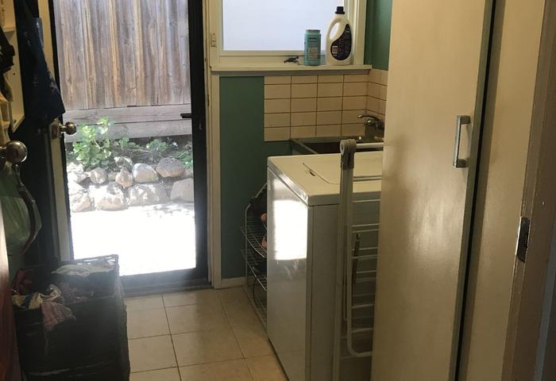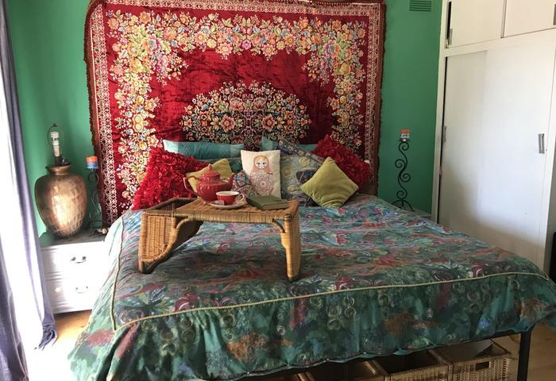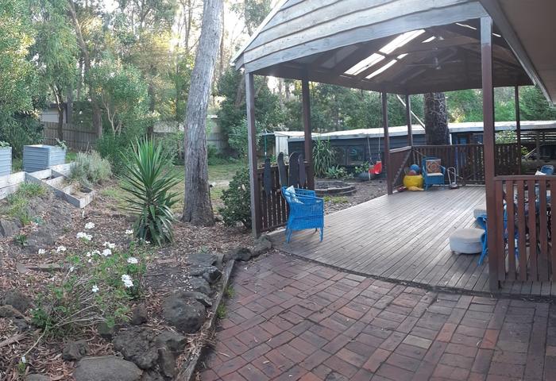Range: $530,000 - $560,000
119 Boak Avenue Mount Helen VIC 3350
A home amongst the gumtrees, with a couple of plum trees
Phone enquiries - please quote property ID 30000.
This 4-bedroom home is from a time when attention was paid to detail, frames were hardwood, cornices were elegant and homes were built to last.
Located in one of Ballarat's leafier suburbs boasting the convenience of suburban living with the beauty of nature. Family-friendly area. A playground/park is located a short stroll down Yarana drive.
Built by a small-scale builder whose workmanship surpasses many modern-day standards. All frames are hardwood and were assembled on-site, no pre-made frames here. The builder was a relative of the initial owners and the initial owners built this home to live in. Built by the family for family and built well. 72 original roof tiles still lay neatly stacked in the subfloor area, evidence of the original owner's long-term planning when they built this home.
Hardwood windows are reflective of the high standard of materials used to build this home. Professionally installed fly screens and security doors allow the northerly breeze to flow.
Two separate lounge rooms, upgraded kitchen with a breakfast bar that overlooks both rear lounge and dining area. Great for entertaining and for larger families that want a little bit of space. If outdoor entertaining is your preference, the covered alfresco provides a spacious outdoor entertaining option.
Be one with nature in the earthy quintessence of the backyard. A spacious lawn that consists of fruit trees and garden beds that are the home of several majestic native trees. These trees provide the yard and home with shade in the warmer months.
Separate powered studio/shed with a heating/cooling split system. Currently being used as a studio/rumpus room potential to be used as a teenage retreat/man cave. Option to replace the sliding door with a garage door and revert the shed back to a garage as it was initially. Total floor space measurements are similar to that of a double garage, for those who like to consider all their options. . As it currently stands the shed is functional however could do with some tlc.
Spacious subfloor for extra storage, at its highest point the subfloor measures just over 170cm.
Features
- reverse cycle split system heating/cooling
- wooden floorboards
- separate study, ideal for a home office
- generous-sized bedrooms, master with ensuite.
- security cameras
- North facing
- eaves
- large 864m2 block
This home is being offered for sale by its current owner, who has owned this home since 2016. If it resonates please be in touch to organize a visit, or perhaps simply be in touch to have a chat and see if this home is aligned with what you are looking for.
When you know, you know
DISCLAIMER While proudly assisting home owners to sell since 1999, No Agent Property takes every care to verify the accuracy of the details in this advertisement, but the correctness cannot be guaranteed.

