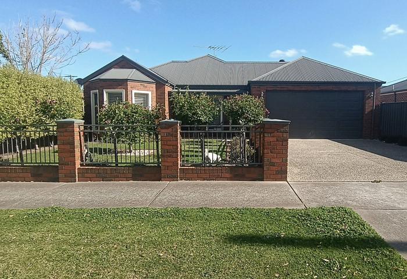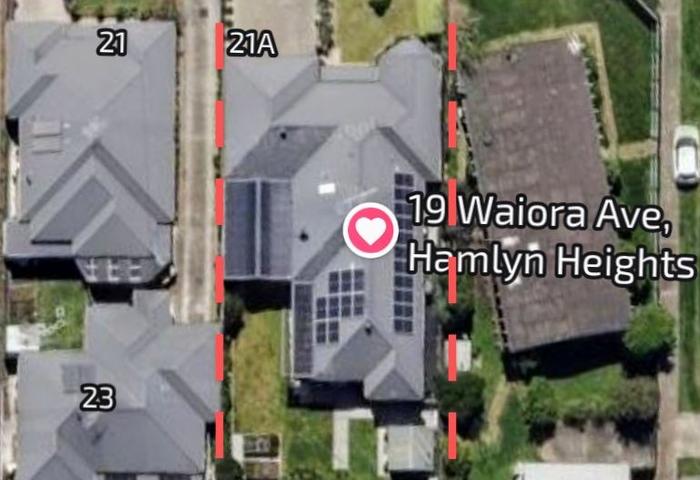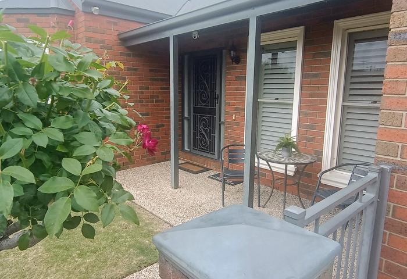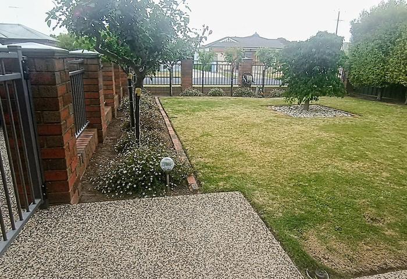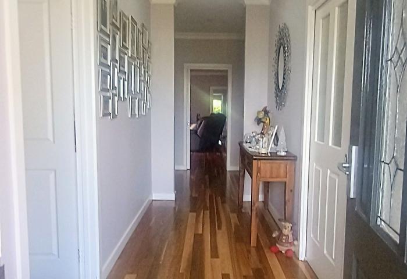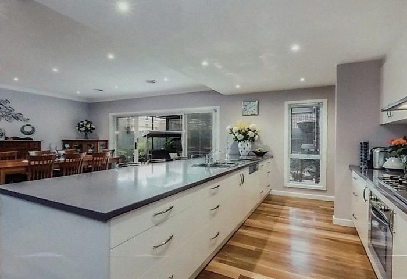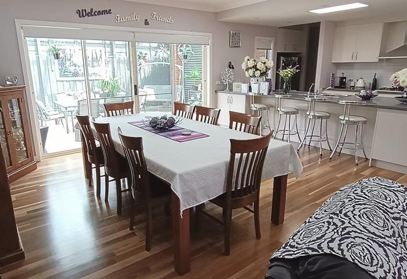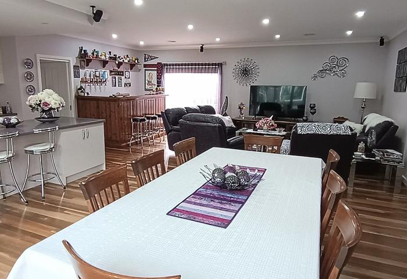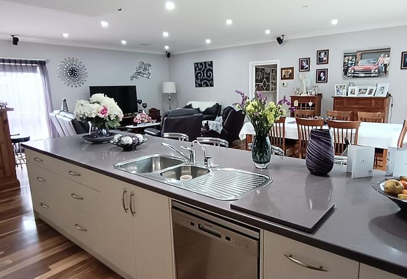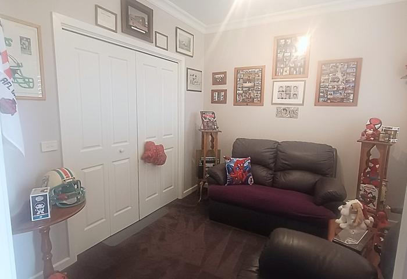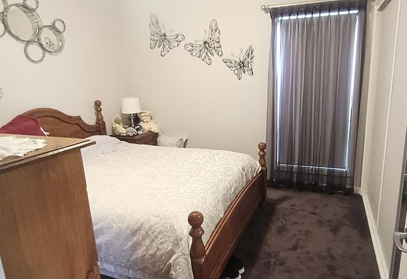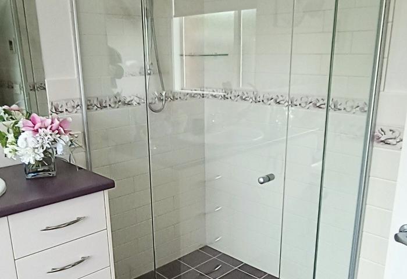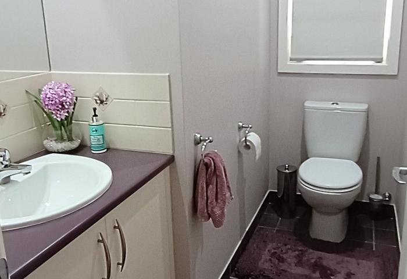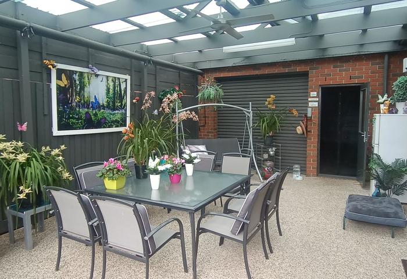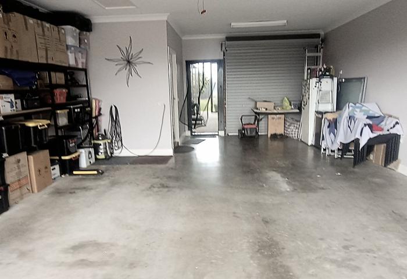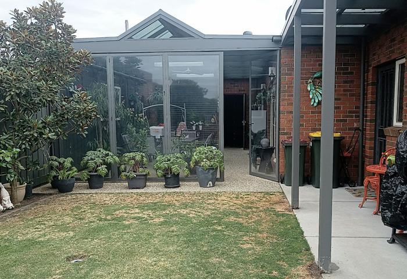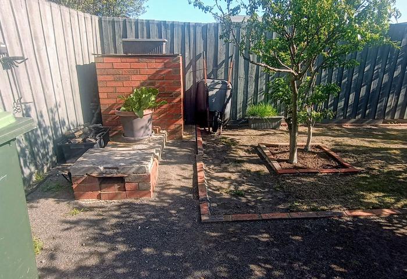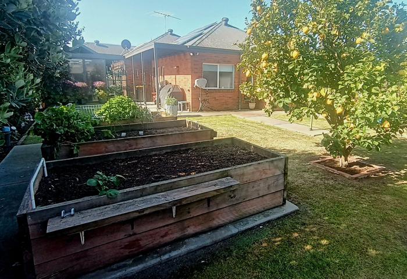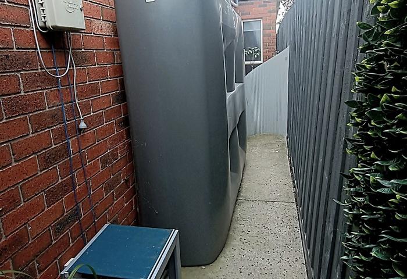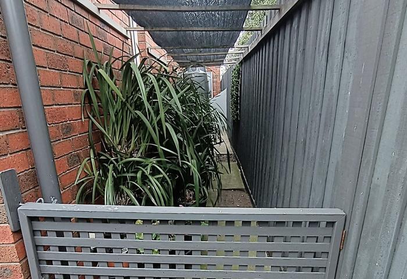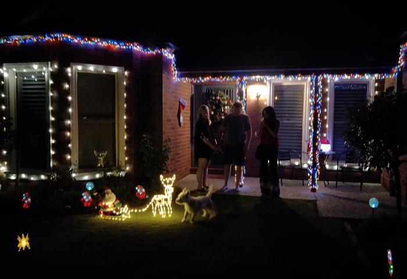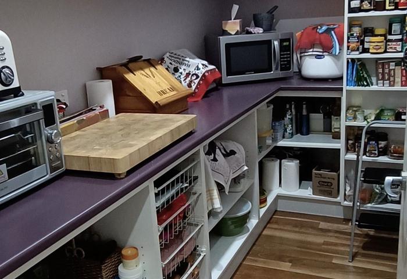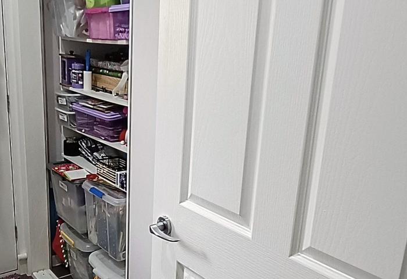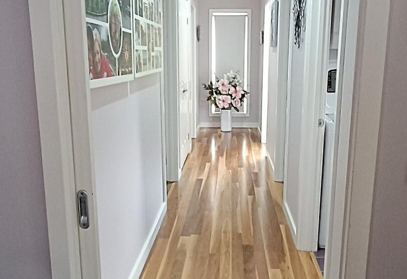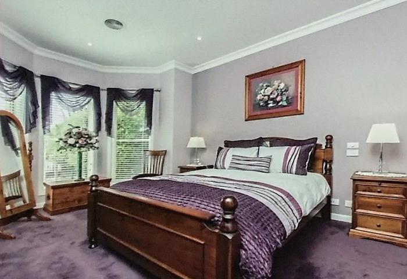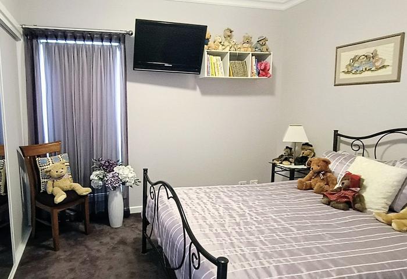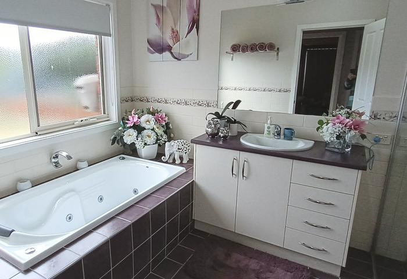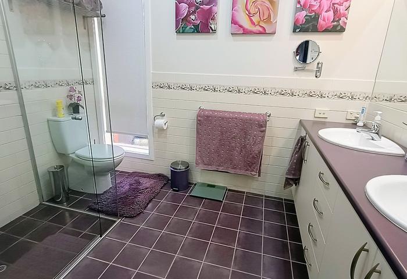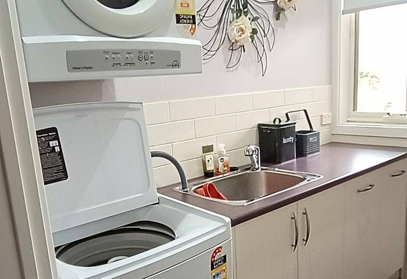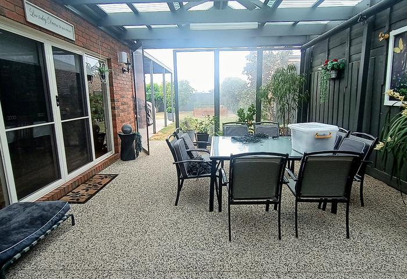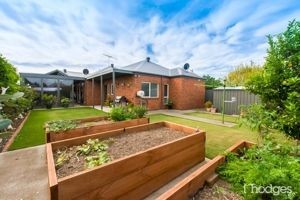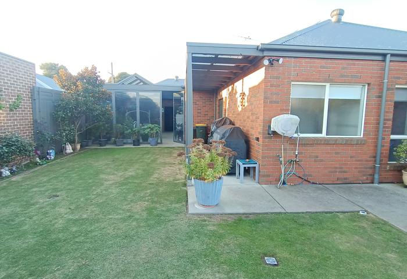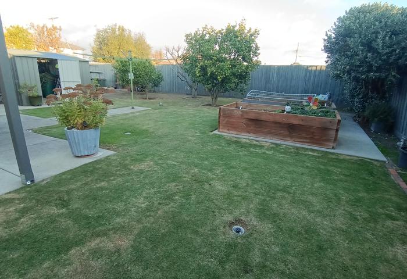$1,100,000
19 WAIORA AVENUE HAMLYN HEIGHTS VIC 3215
A quality property with everything you would want or need and convenience.
To enquire, please email or call 1300 815 051 and enter code 8766
Don't miss out on this one. A property with everything. If it hasn't got it then you probably don't need it.
Impeccably designed with careful consideration to quality, style and modern living. This magnificent home combines style with optimum functionality to present the ultimate family residence.
Set on 650m2 (approx.) in a peaceful community, perfect for family life, this location provides fantastic access to schools, transport, parks, sporting facilities and shopping, whilst being only 8 minutes (approx.) from the Geelong CBD! There is nothing average about this 283m2 house with 9ft. Ceilings. Built to a 6 Star Energy Rating with insulated walls and ceiling. Underground 3 PHASE POWER and cables with Safety Switch. The modern brick facade creates an impressive introduction to this outstanding home.
As you step inside, stunning polished Spotted Gum TIMBER floors and light finishes combine to create a warm and welcoming ambience throughout. The master bedroom is on the left with His and Hers walk-in robe and a twin ensuite. On the right is the 4th bedroom (or nursery, guest room, retreat or home office) with full length built-in cupboard. The hallway leads to the HUGE open-plan living area which offers an exceptional grand sense of scale and space.
The high-end entertainer’s kitchen offers an abundance of cupboards. The huge 3.4 x 1.1mt. Caesar stone island bench top (incorporating 4 seat breakfast area) an insinkerator, (2 filters) filtered tap water system, dishwasher, quality appliances, plenty of PowerPoints and a large walk-in Butler's pantry. Perfectly positioned to overlook the huge dining, living and entertaining area (with built-in bar), this is a wonderful set up for everyday living and gathering with family and friends. Glass sliding doors lead out from the living area to a huge 40m2 Large outdoor all weather Alfresco dining, entertainment area with by fold doors, ceiling fan and Drive through double garage. Separated by a sliding door and separately zoned the rear of the house has 2 big bedrooms, with full built-in robes, a huge bathroom with a spa, a separate powder room (toilet) and a functional laundry with built-in wall to wall storage space (ideal for a growing family).
Secure front and back yards with sprinkler systems (tank or tap water) has ample space for children and pets to play and run around in. The backyard has a Lemon, lime, nectarine, blood plum and feijoa fruit trees plus 3 raised vege/herb garden beds and ample concreting throughout. Additional features include a Baltic hand-crafted built-in bar with 2 bar fridges, 6.5kw solar power system, Floor mounted Safe and Front and Back Security Lighting.
Pre-wired with surround sound speakers in living area and Stereo Speakers bedroom 1 and alfresco entertainment area. TV points and TVs in Living area and all Bedrooms. Zoned Powerful 3 phase Air-conditioning and Gas Heating to the entire house (10 Points). Floored roof areas for extra storage space with Roof Heat Extractors installed are but some of the Extra features. A Duel driveway and a double drive through garage provide secure parking for 4 cars. Superbly situated within walking distance of highly regarded schools including Kardinia International College, Clonard College, St Joseph’s Westcourt, Western Heights College. Shops (3 blocks), Bus stops (1 block) covering most routes North of the city including the Geelong or North Geelong Station are also walking distance and only 2 minutes drive from Geelong Ring Road.
This address comes with fantastic convenience. A property that delivers style, quality and convenience so don’t miss your opportunity to secure a wonderful home the family will enjoy for years to come.
Private inspections by appointment.
To enquire, please email or call 1300 815 051 and enter code 8766

