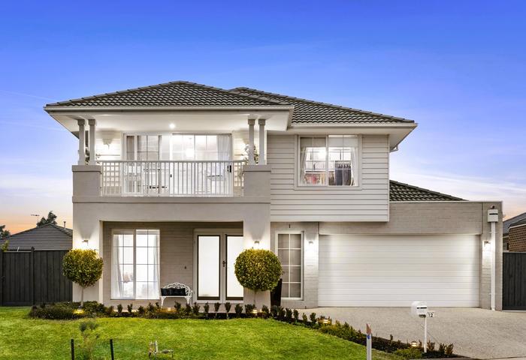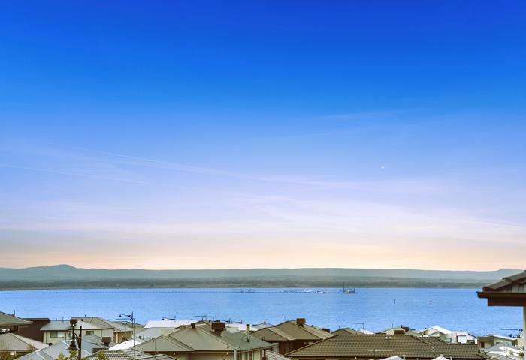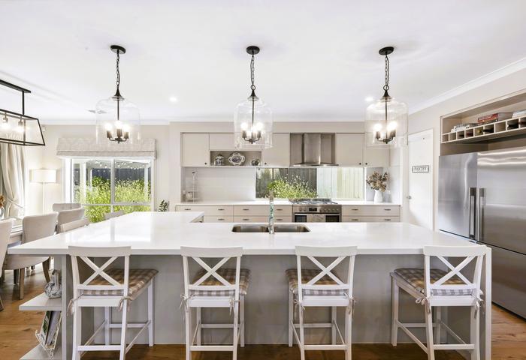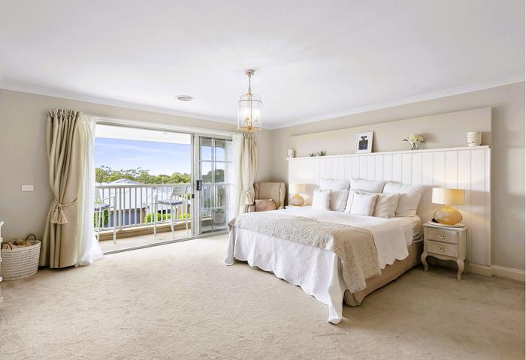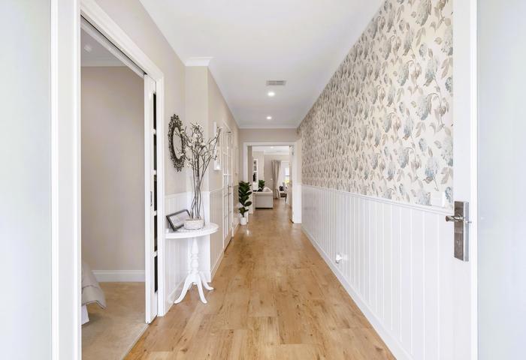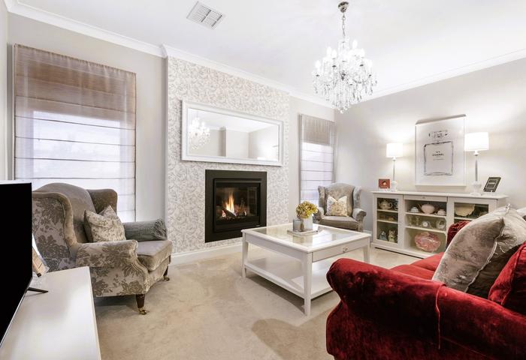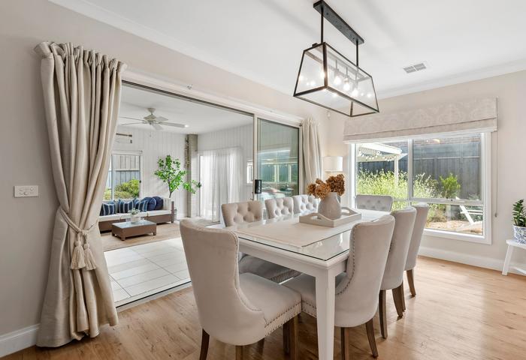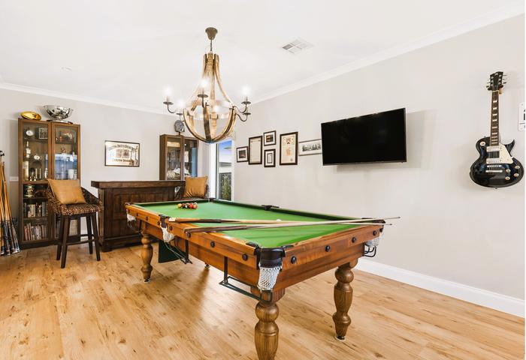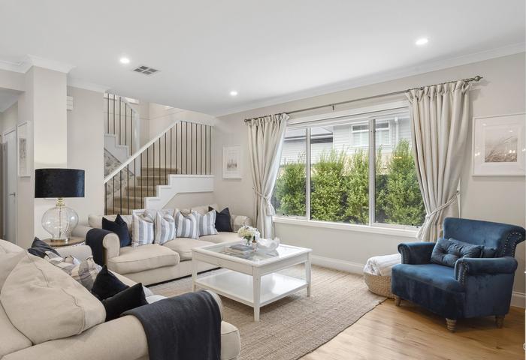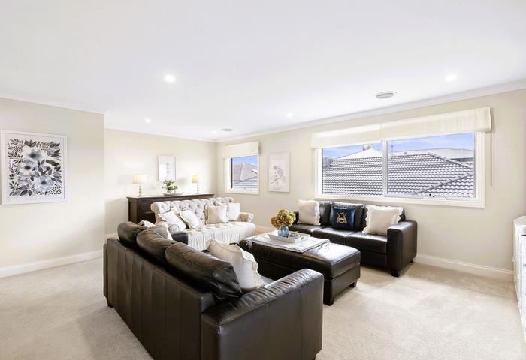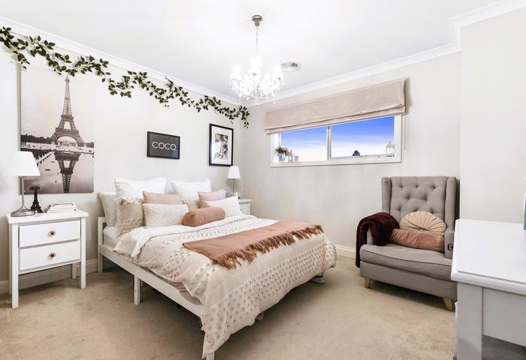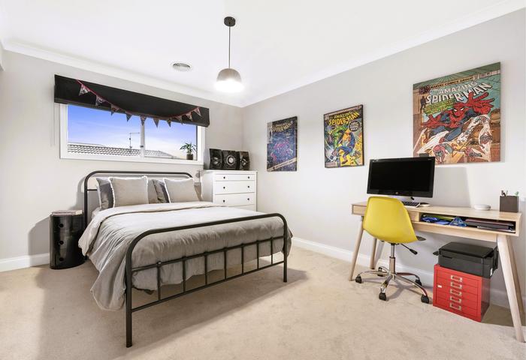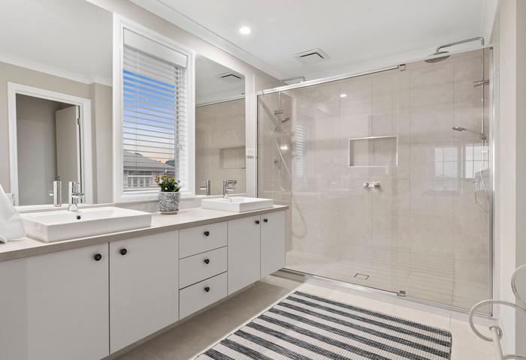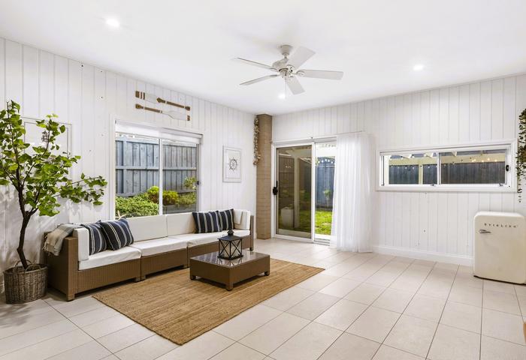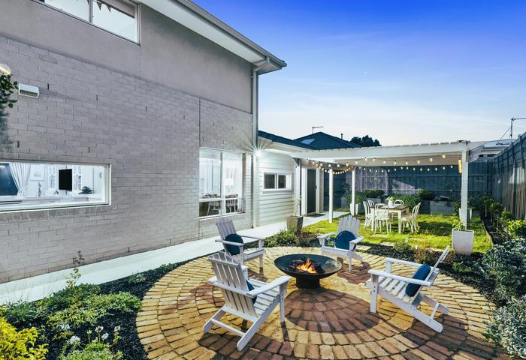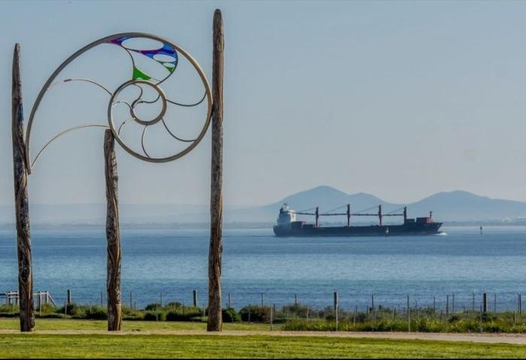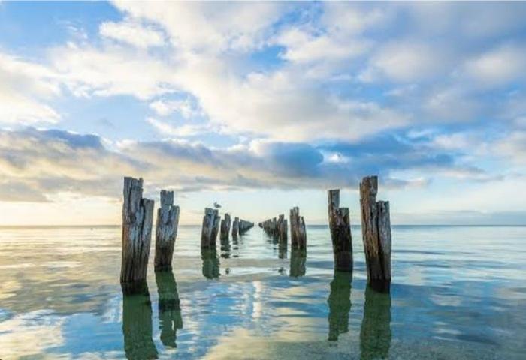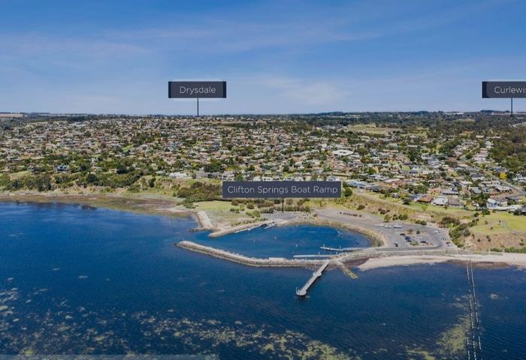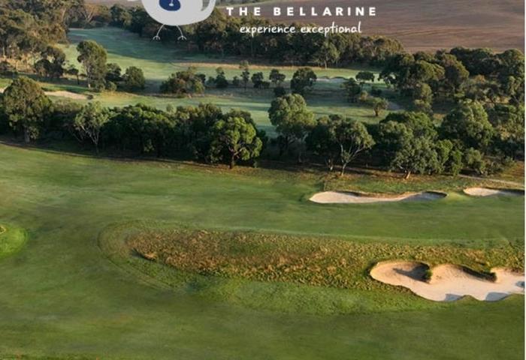$1,275,000 - $1,399,000
12 Eaglesnest Drive Curlewis VIC 3222
Hamptons-style Family home on coastal Bellarine Peninsula
To enquire, please email or call 1300 815 051 and enter code 9865
Key Property Points
- 43 sq. meter glamorous and sophisticated Hamptons-style home with water views
- Gourmet kitchen with L-shaped island bench, breakfast bar
- 4 Bedrooms plus guest bedroom/study, 2 bathrooms plus powder room
- Extra-large DLUG with roller door access to rear yard
- Dual side access with concrete pad for caravan/boat storage
- Refrigerated cooling, gas ducted heating
- Local primary school only a few hundred meters away
- Beach approximately 1km away
Large, open and airy, this Hamptons-style home is defined by a cool, classic and sophisticated design that meets rustic, casual beach vibes, making you feel relaxed from the moment you walk in. 43 square meter Carlisle built home has generous proportions, multiple living spaces and flexible entertainment areas are surrounded by large windows and wide sliding doors that flood the interior with natural light and create an aura of calm, just like being on holiday. And with the incredible location only 1km from the beach (approx.) and with sea views from the master bedroom, that’s exactly what it will feel like - every day.
Over two spacious floors, the home provides both family areas where everyone can be together and private space for all through three separate living zones on the ground floor and a kids rumpus upstairs. The first, a serene, sophisticated parents’ escape with a gas log fireplace and luxurious fixtures. The second, an open-plan living space adjacent to the kitchen and dining areas, and the third, a flexible games room or rumpus.
The grand kitchen in the centre of the home comprises a gargantuan L-shaped island bench with double sink and dishwasher, storage for days, and a refined white patterned tile splashback. A wide window frames the cooking zone, where a 900mm wide gas oven with five burner gas cooktop will bring out the chef in any home cook. A compact butler’s pantry and extra wide, plumbed fridge recess complete the culinary picture. Beyond, a dining area suitable for an 8 seater table leads to a unique enclosed alfresco entertainment area, a truly flexible space that can be used year round.
Accommodation includes four large bedrooms on the second floor and a smaller fifth guest bedroom or study/office on the ground floor. The opulent master bedroom, at the front of the house, has sea views through sliding glass doors onto a wide balcony, and a surprising extra is sea views from the luxurious WIR. The equally luxurious open-plan ensuite includes double showers, double sinks and a separate toilet. The remaining three bedrooms are at the rear, all with WIRs and serviced by a family bathroom and separate toilet.
Extras are almost too numerous to list: gas ducted heating, refrigerated cooling, double glazed windows, XL DLUG, dual side access, including a concrete pad for caravan or boat storage, fire pit, pergola. The refreshing sea breeze, natural green zone all the way to the beach and nearby family playground are happy perks that could all be yours by way of the incredible coastal location in a delightful corner of the Bellarine. This beautiful Hamptons home will not disappoint; request an inspection today!
To enquire, please email or call 1300 815 051 and enter code 9865

