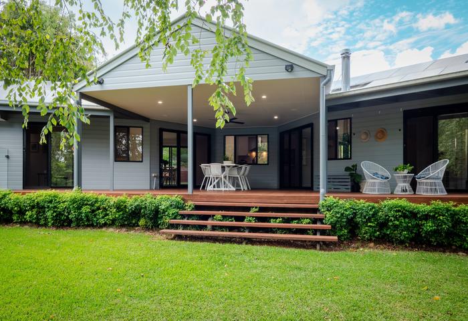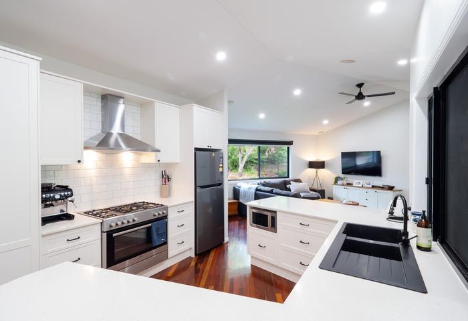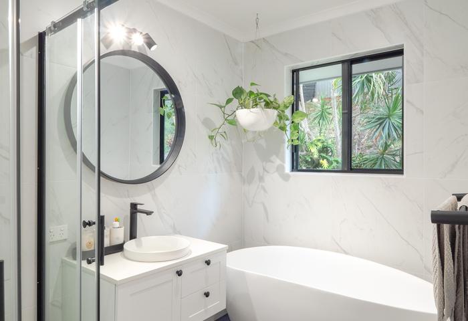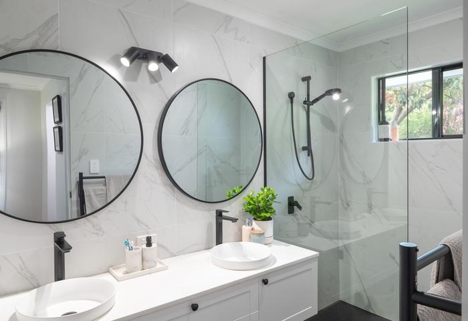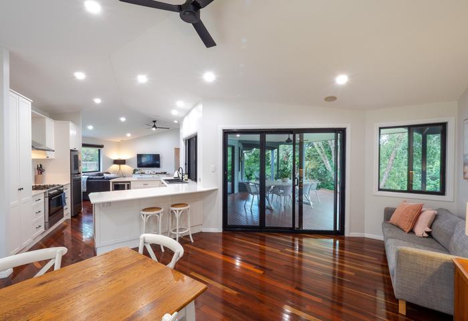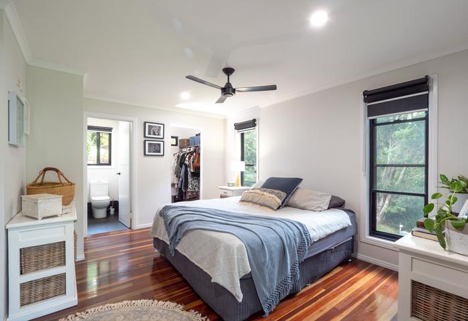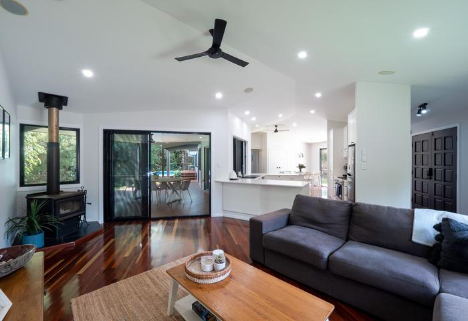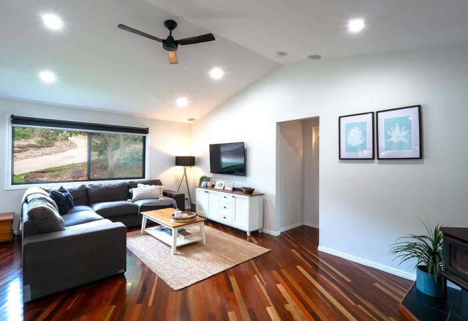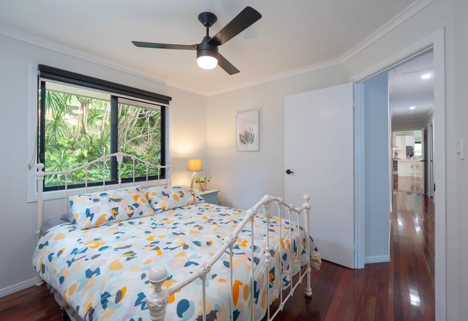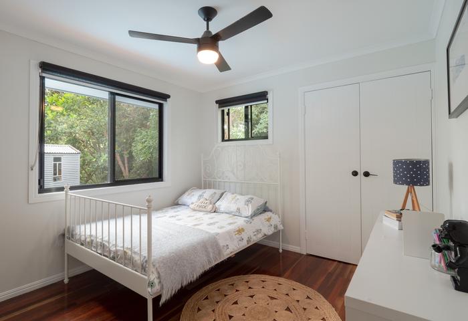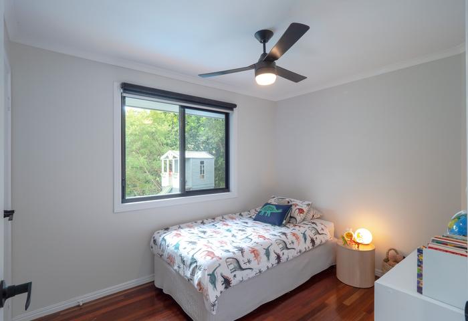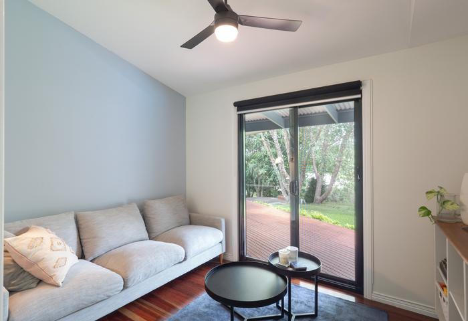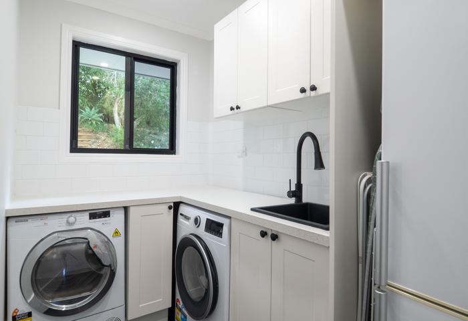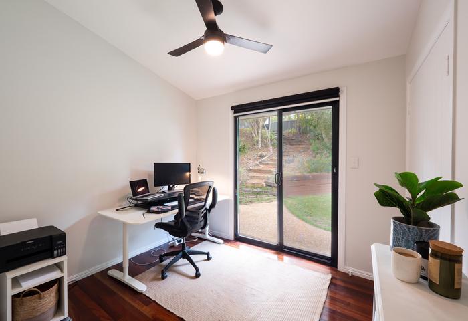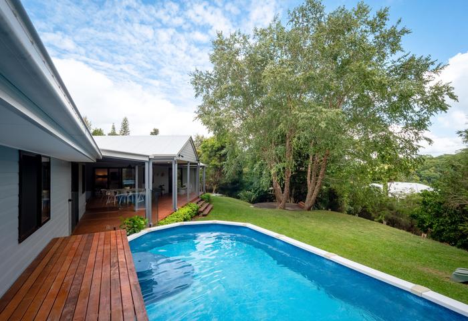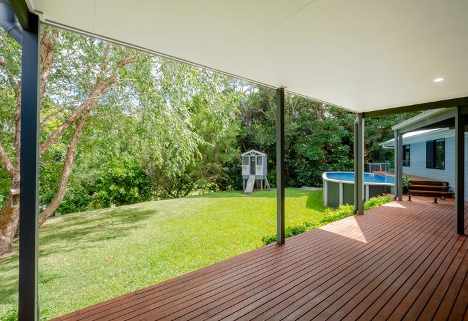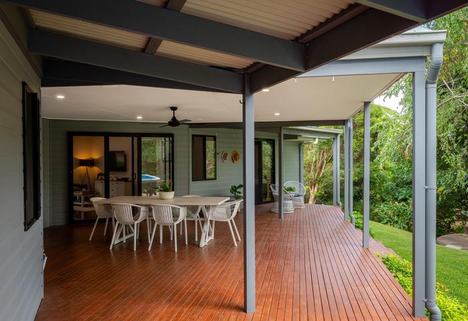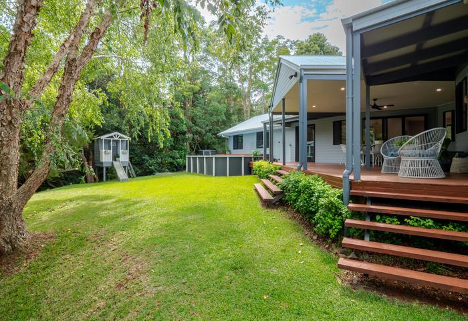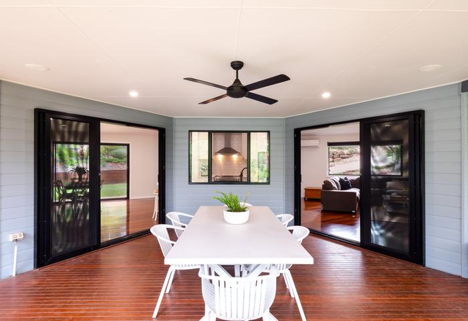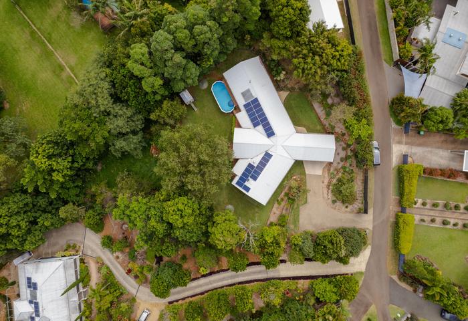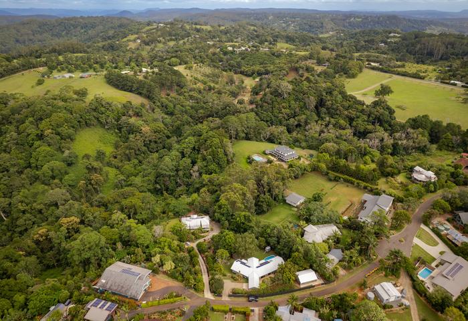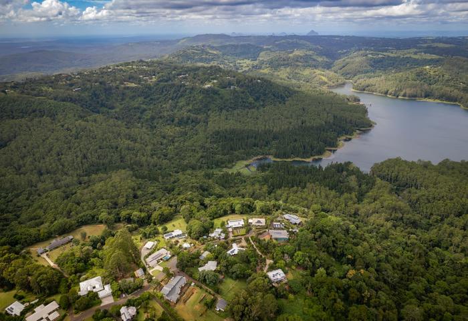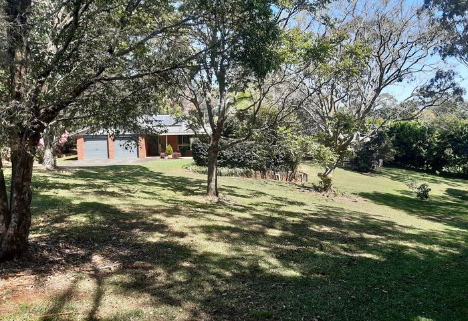$1,385,000
39 GADEN ROAD MONTVILLE QLD 4560
Enjoy the Montville lifestyle with this fully renovated home
Create more happy memories in this much loved family home.
Walking distance to Montville Main Street, sitting on half an acre, this secluded five bedroom north facing family home has recently been renovated. Walk right in and enjoy a brand new kitchen, bathroom, ensuite and laundry. Security screens, split air conditioning, fireplace, ceiling fans, solar panels and a top notch cubby are amongst recent additions to this modern family home.
The central 11 x 12 metre timber deck with swimming pool opens up to the kitchen, diner and two lounge spaces with large sliding doors. Access the deck from the master bedroom and bedroom five which is currently being used as a TV room.
Work from home with the choice of two offices - one in the main house with its own entrance and a second office inside the large 9 x 6 metre shed (complete with air conditioning). A concrete pad has been laid around the shed and with drive in access, it’s the perfect place to park a caravan, boat, trailer or use as an additional carport.
The house has 6.3kw solar panels, solar hot water and a large 40,000 litre rainwater tank with a brand new Aerator system giving you the best tasting water on the Sunshine Coast. Add a battery and you could live completely off grid.
Throughout the house:
- Timber flooring
- Security screens on doors and windows
- All new black fittings including door handles, ceiling fans
Entrance:
- Two car undercover carport
- Front porch with large double doors opens up to the open plan living space
Living space
- Large open plan living space with kitchen, dining room and two lounges
- New kitchen with large oven/stove and quality fittings and ample storage
- Opens up to deck with outdoor entertaining in mind
- High ceilings
- Split air con
- Fire place
- Dual blinds in lounge room
- Bright, light space with great airflow and shade in summer
Master bedroom
- Direct access to deck
- Renovated ensuite with double sink, mirrors and large walk-in shower. Heated towel rail and black matt quality fittings
- Separate toilet (new)
- Walk in robe with ample storage space
Bedrooms 2, 3, 4
- All with built in robes, ceiling fans
- Views to pool and back deck or garden
Bedroom 5
- Sliding doors to deck
- Built in robe, ceiling fan
- Can be used as a second lounge, TV, games or toy room
Office
- Sliding doors to front garden
- Built in robe, ceiling fan
Shed 9 x 6 metres
- Shed has its own drive in access with a concrete pad - perfect place to park a trailer, caravan, boat or use as an additional carport
- Office inside the shed. Fully enclosed with a window and air conditioning
The outdoors
- Magnesium swimming pool in prime location off the back deck to maximise usage
- Enjoy flat lawn space front and back as well as terraced garden beds throughout
- Cubby for the kids or grandkids!
- Outdoor lighting (including on back deck)
- The property is full fenced
- Enjoy the regular visitors including king parrots, galahs, black cockatoos and more
The area
- Walk to Montville Main Street, Montville State School and nearby winery and cafes
- Short 30 minute drive to the centre of Maroochydore including the Sunshine Plaza, Sunshine Coast Airport, beaches around Mooloolaba, Maroochydore, Cotton Tree
- The house is located in the Eagle Perch cul de sac with six other properties. There is a body corporate that maintains the upkeep of the common areas
- Surrounding the homes in Eagle Perch, is 2 hectares of shared bushland meaning no views will ever be interrupted
This property is new to the market. Get in quick to arrange a viewing!

