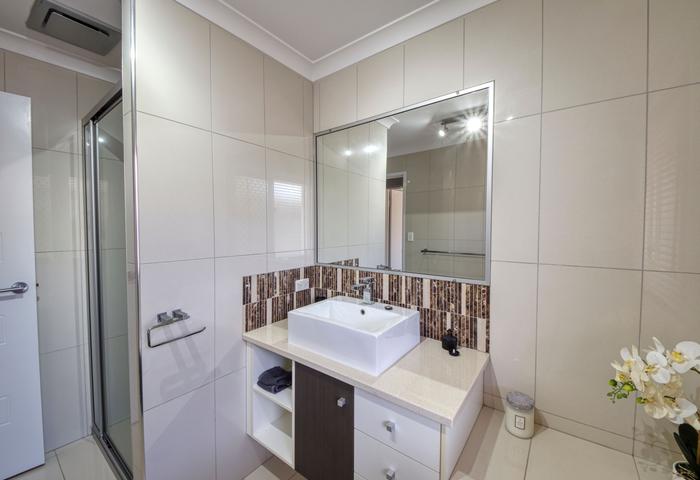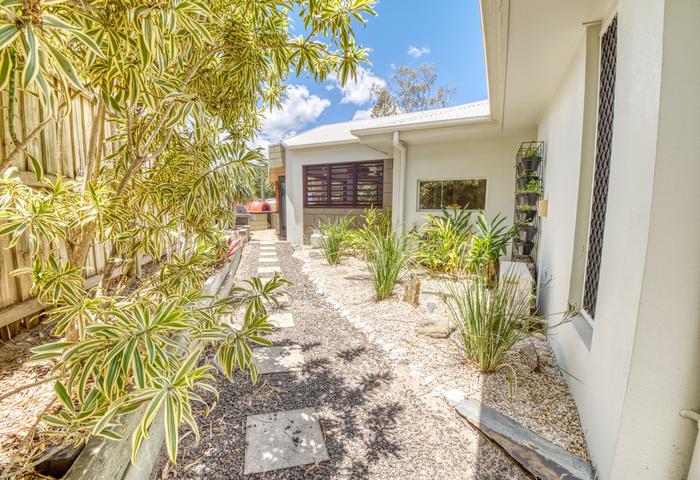Offers above $940 000
2 SUTHERLAND ROAD BRANYAN QLD 4670
2 Sutherland Rd, Branyan, Qld 4670
To enquire, please email or call 1300 815 051 and enter code 5357
2 Sutherland Rd is a remarkable family residence that truly stands apart from the rest. With a perfect blend of innovative design and thoughtful spatial considerations, it elevates the concept of luxury living to new heights. Ideally situated within walking distance to schools; and it is just a short drive from major shopping centers, hospitals, and all the vibrant amenities the area boasts. You will also enjoy the tranquility of being nestled among other quality homes.
Crafted with family life and grand gatherings in mind, this home is a testament to meticulous attention to detail and high standards. It’s clear why this property appeals to those seeking something beyond the ordinary in a contemporary family-friendly neighbourhood.
Key features of this exquisite home include:
- A gourmet kitchen showcasing 30mm Ice Snow Caesarstone benchtops, a sleek 2-pack finish, soft-close drawers, glass splashbacks, a dishwasher, pantry space, bi-fold windows with a roll-up screen, and plumbing for the refrigerator.
- An outdoor entertaining area featuring Caesarstone surfaces, a refined 2-pack finish, soft-close drawers, a three-door bar fridge, an integrated Electrolux gas BBQ with a range hood, glass splashbacks, and stunning floor-to-ceiling feature tiles, all enhanced by two sets of bifold doors, timber louvers and screened to keep the insects out and the breezes in.
- An outdoor space adorned with natural stone tiling, a wood-fired pizza oven, a ceiling fan, an attractive ceiling design, built-in bench seating, and a striking stone feature wall.
Air conditioning throughout will add to your family’s comfort in both summer and winter.
- The home has just been re-carpeted and painted throughout, so there is nothing to do but move in and enjoy your new home.
At a glance:
- Four bedrooms all with built-in wardrobes, ceiling fans; three are air-conditioned.
- The separate office could provide for a 5th bedroom.
- The master bedroom not only has a full length wardrobe, but it has a large walk-in robe.
- The master ensuite has a double shower, double vanity and Caesar stone bench tops, separate toilet all finished with floor to ceiling tiling.
- The main bathroom has a bath, shower, Ceasar bench tops and floor-to-ceiling tiles.
- The large media room with its surround sound speakers, sound-absorbing panelling and air-conditioning will make it hard to leave.
- Open plan air-conditioned living spaces provide so many options to enjoy entertaining or just being with the family. The Ceasar stone kitchen benchtops continue into the outdoor room. From here, bifold doors open out to the BBQ area and yard making this a truly great place to relax with family and friends.
- Second hot water service for the kitchen and outdoor room
- The home is fully fenced making it a secure place for your family. The double gates opening onto Branyan Rd give easy access to the Riverstone parking space. Store your toy or just relax in the shade of the trees. The choice is yours.
- The yard is large enough to install a pool.
- Fully exposed aggregate driveway leads to the triple bay remote garages which provides ample space for cars and the like..
- A lawn locker at the rear of the home for your garden tools.
- There is more than enough storage in the home or the garage.
Call Craig to arrange a time that suits you to inspect this impressive home.
To enquire, please email or call 1300 815 051 and enter code 5357



































