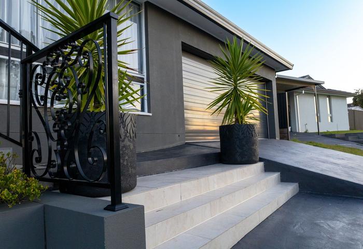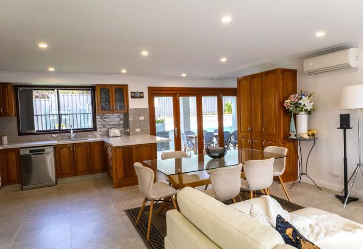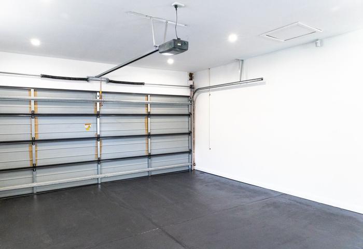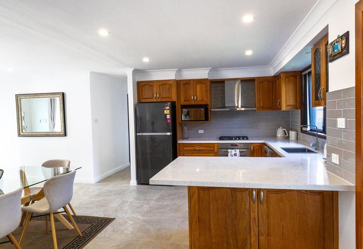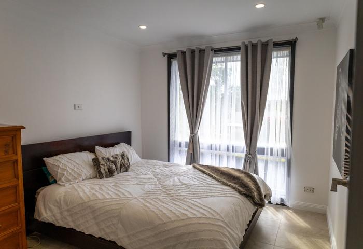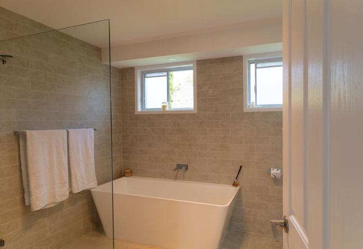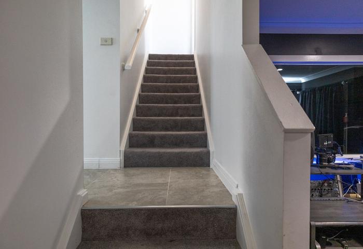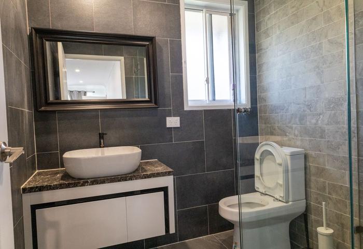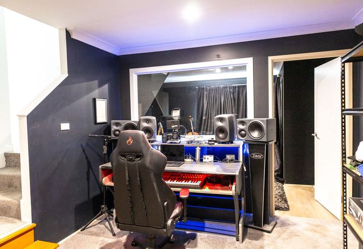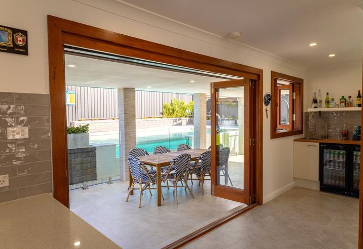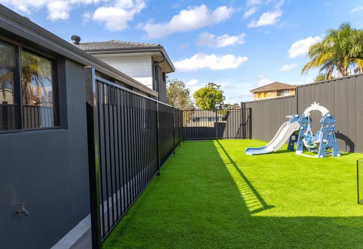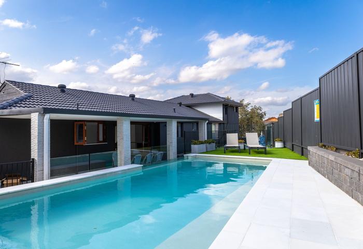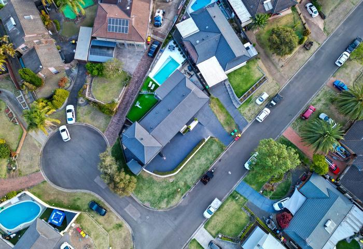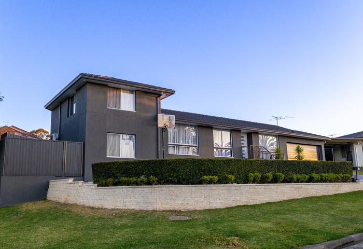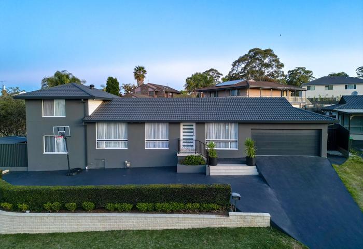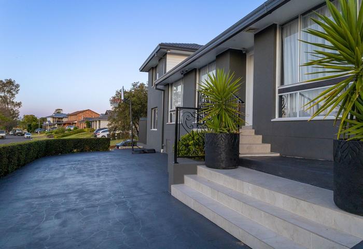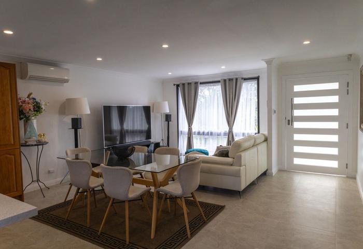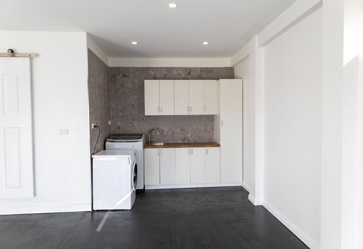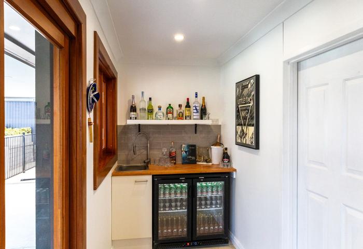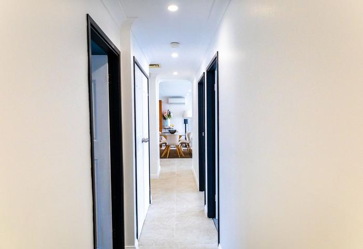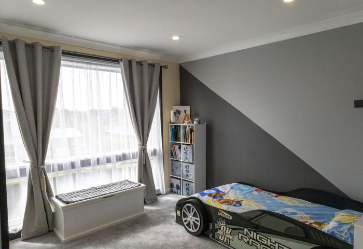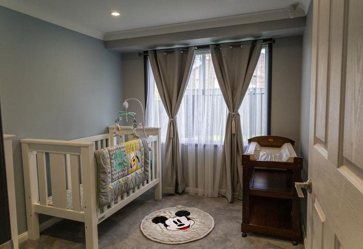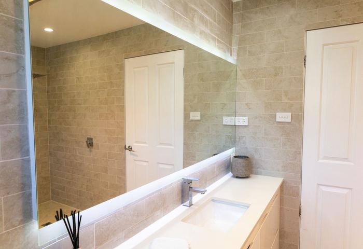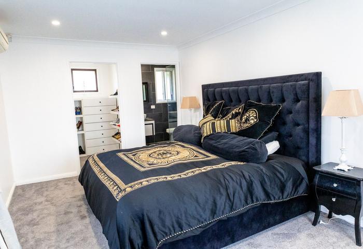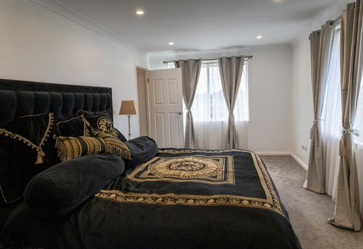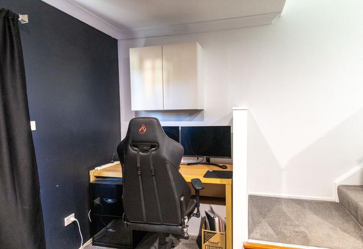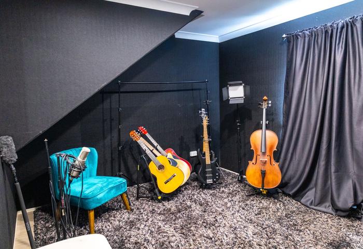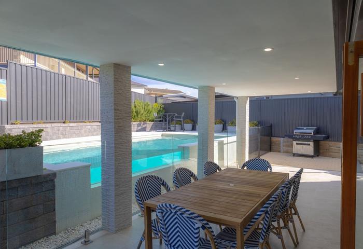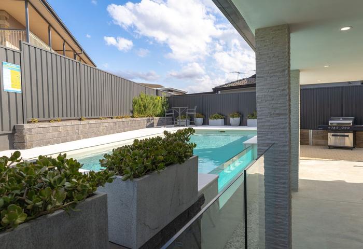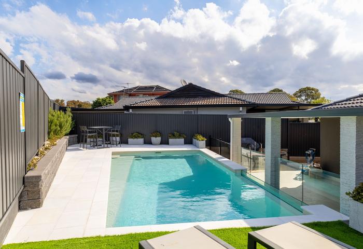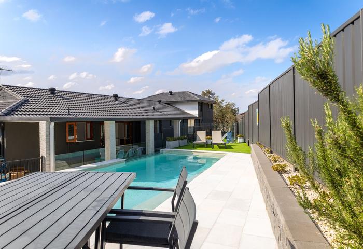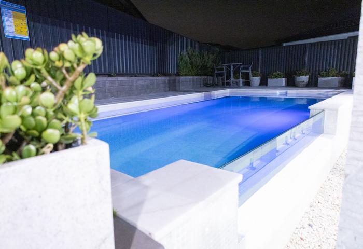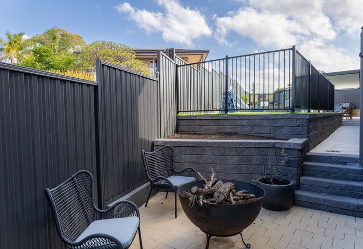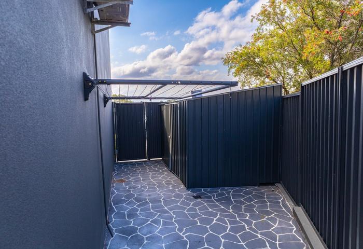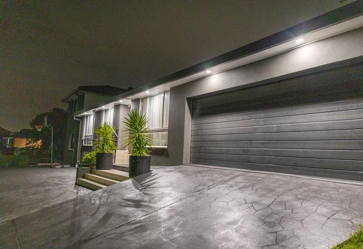Contact Agent
27 SWORDFISH AVENUE RABY NSW 2566
Enquire Within
To enquire, please email or call 1300 815 051 and enter code 1237
Custom Crafted Elegance
This exquisite split level home is elevated on a high side corner block featuring 5-bedrooms, 2 -bathrooms, open plan kitchen, dining and lounge. This stylishness home is packed with impressive features and boasts a luxurious design that will captivate even the most discerning buyer, offering a wonderful living experience and making this your next forever home.
As you step inside, you are greeted with a contemporary living, dining and kitchen area that creates an airy and spacious atmosphere that flows throughout the home. The kitchen is equipped with westing house appliances, timber cedar style cabinets matching cedar bi fold opening and cedar bi fold bar window. The elegant kitchen design includes a pantry and Caesar stone bench top emphasising both functionality and style. This lovely home has a split system air-conditioning in the main living area and master bedroom where comfort is guaranteed throughout the seasons.
The full-length features bi fold doors allow an abundance of natural light to flood the interior, creating a bright and welcoming ambiance throughout the open plan area. Open plan living is showcased at its finest, with the kitchen, alfresco area, lounge, and dining seamlessly flowing.
This creates the ideal space for relaxation and entertaining, allowing you to make the most of indoor-outdoor living. Attached is the bar that is always open for celebrating your party occasions and includes a wash station and storage cabinet.
Recently renovated and freshened up this home offers durability and longevity. The Pompei Ivory travertine style tiles flooring runs seamlessly throughout the house, while the offset subway style tiled feature both bathrooms, kitchen & bar splash backs adding a touch of elegance to the space. Every detail has been carefully considered, including the top-of-the-line tapware that exudes luxury.
On the first level there are three generously sized bedrooms with one including inbuilt perfect for the entire family. Downstairs boasts the 4th bedroom including built ins with a separate lounge area. This area is perfect to be used as a music studio, office or for the inlaws.
The main bedroom that is situated upstairs is extremely sizable when it comes to space. The walk in-robe adds warmth and character to the master bedroom. The bedroom has an ensuite enticed with a black and gold theme with a floating style vanity with a marble top and a gold and black style rainfall showerhead.
The main bathroom is very spacious and features a large bathtub that suits the needs of your children as well as the perfect relaxation. The open showerhead is equipped with a large waterfall showerhead. LED mirror provide both functionality and style in main Bathroom enhancing the overall design aesthetic.
The backyard landscape is custom designed and equipped with Architectural Arina stone structural retaining walls throughout giving the the landscape it’s cutting edge. The impeccable architectural landscape design has 4 tiered level layout designed for family entertainment. The first level once entering the under covered dining area through the bifold doors is perfect for BBQ’s, special occasions and dinner in those warm summer nights. Stepping up you are in the 2nd level which is fenced off with artificial grass for the children to run and play safely.
The 3rd level is the elevated custom designed infinity pool with premium finishing including Italian White Bianco Marble fenced off with modern glass panels. The custom elevated concrete inground infinity pool has a glass panel that you can see your children swim through that is a talk amongst friends. The pool has a children’s ledge that offers knee height capability for them to walk around the side of the pool or allows you to sit and enjoy the space or have a couple drinks. The interior of the pool is finished with premium white pearl exfoliating pebble Crete and the exterior with pearl pink mosaics. The pool light changes at night for a preference to the set the mood. The pool can be used all year round as it is gas heated for your luxury convenience.
As you walk down the pathway you arrive at the 4th level which features a secluded space for the veggie garden and a fire pit where you can relax with a book or melt some marshmallows.
If you have multiple cars? This spacious home has a double lock up garage and driveway space that can fit up to 7 cars comfortably with additional on street parking. At the rear of the garage there is a laundry that has space for your washing machine and dryer. It features a large bench area with storage cabinetry.
Styled with a hint of Australian Natives, Italian style and Japanese gardens which include shaped Lilly Pilly hedge, Japanese Buxus, gardenias and Crassula Ovata Minima (The money plant).
This residence prioritizes safety and convenience. This home is equipped with technology Bosch alarm system, and cameras with true night vision and hard wired recording system with back up power. This video system will allow you to monitor from your phone and to give you option to watch from your tv.
With its luxurious features, prime location, and impeccable design, this property is a true gem in the real estate market. Don’t miss the opportunity to make this dream home your own.
Contact us now.
To enquire, please email or call 1300 815 051 and enter code 1237

