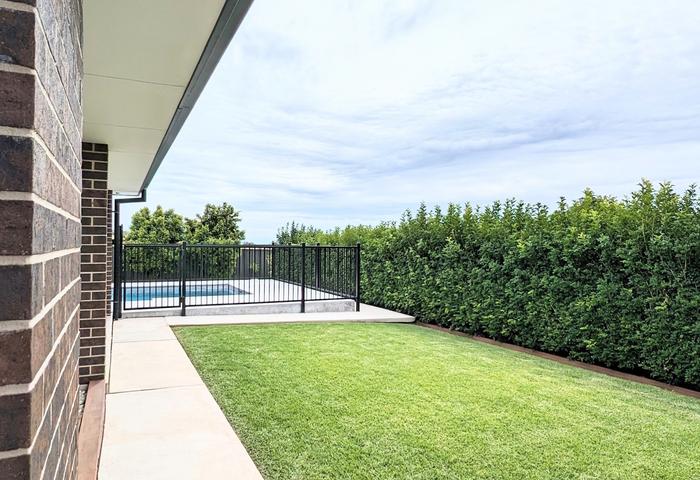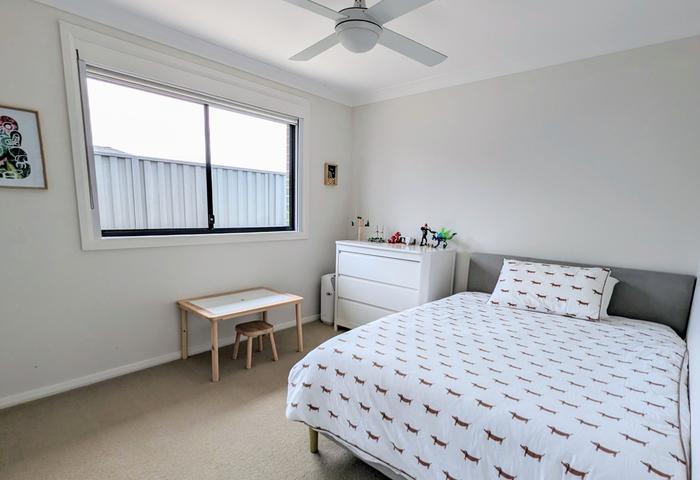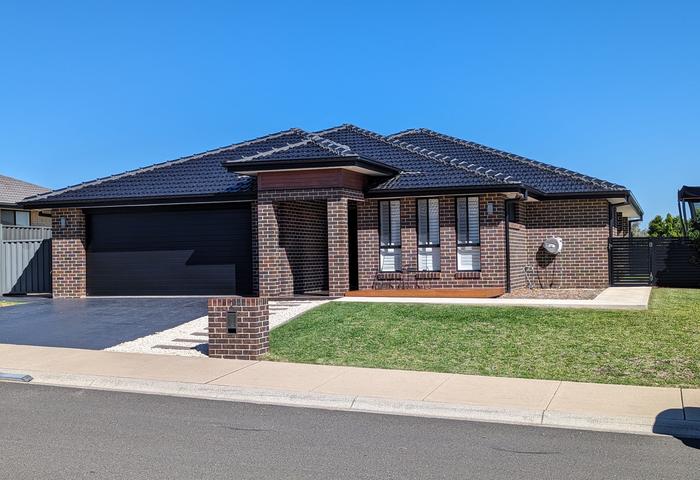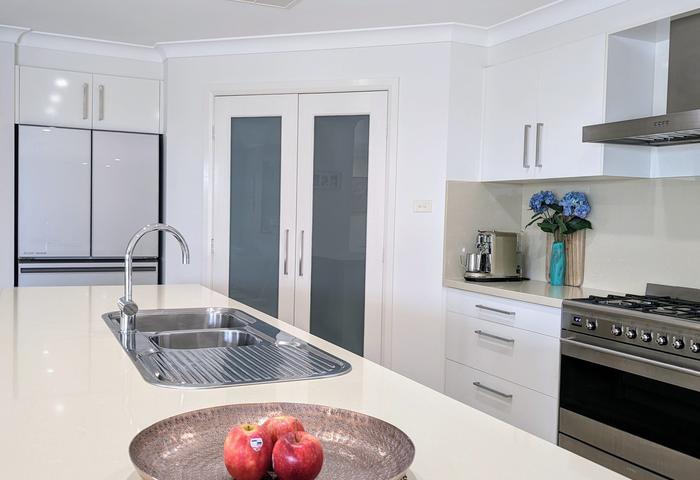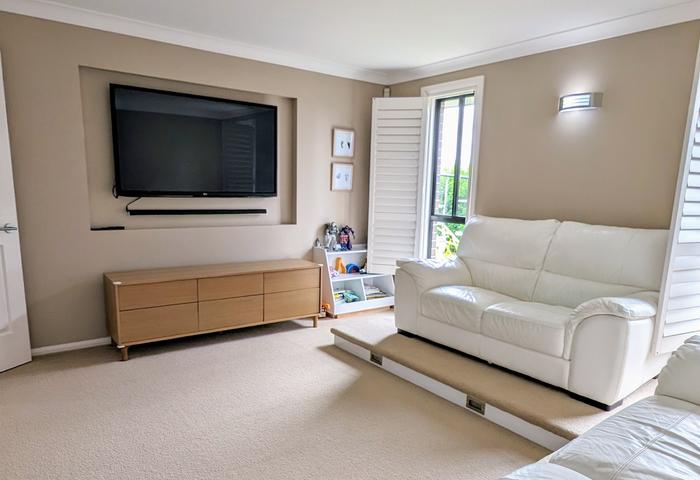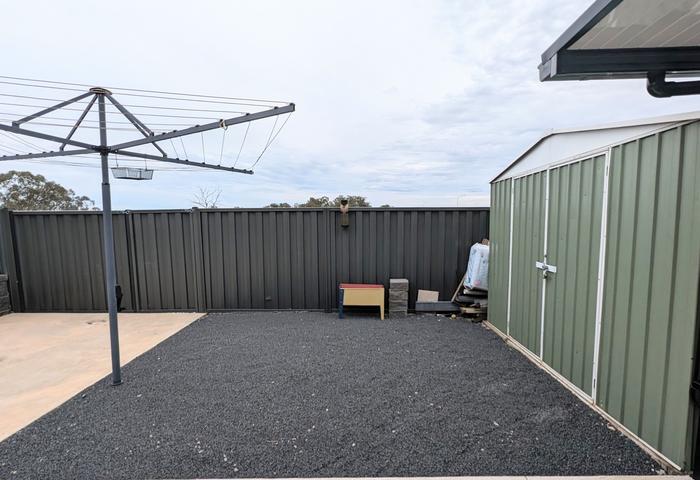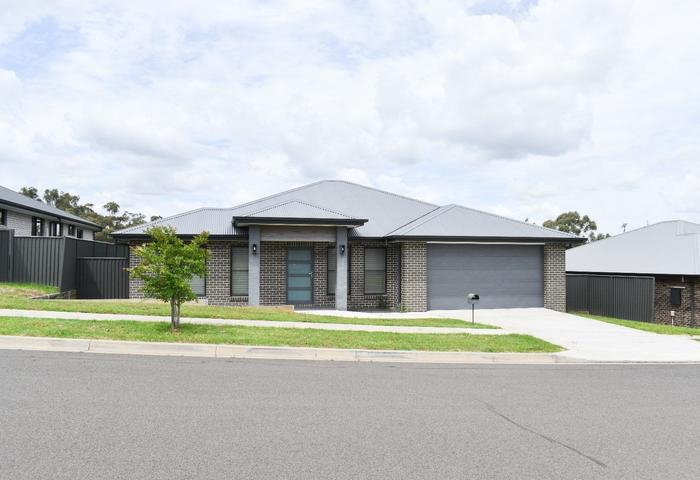$900,000 - $920,000
2 SEMILLON DRIVE NORTH TAMWORTH NSW 2340
Perfect family home with heated magnesium pool
Nestled in a serene pocket of North Tamworth, this home radiates a sense of relaxation from the moment you arrive. The interior boasts a bright and airy ambiance, and the neutral colour palette creates an inviting atmosphere that is accentuated by a thoughtfully designed open plan living area.
The heart of the home is undoubtedly the kitchen, equipped with luxe appliances and loads of storage space, including a walk-in pantry. The living, kitchen, dining and media room are equipped with a 7.1kw Fujitsu reverse cycle split system, ensuring the utmost comfort year round, and rest easy at night with an upgraded Breeze Air evaporative system.
The living areas flow seamlessly to the alfresco, allowing for effortless entertaining and endless hours enjoying the sparkling, heated magnesium pool that’s adorned by vogue marble pavers. The addition of a lush, private yard with ample space is both an entertainer’s delight and a sanctuary for relaxation.
The property boasts a concreted, drive through side access area for the camper trailer enthusiasts, or those needing extra space. A 3 x 4m shed and 5m x 2.6m rear patio offers additional storage solutions.
Don't miss out on the opportunity to own this exceptional property. Schedule a viewing and make this stunning family oasis your own!
Features:
830m2 land
263m2 house
4 bedroom, 2 bathroom, 2 car
Magnesium pool with 25kw heat pump
7.7kw Solar system with Fronius inverter
Updated evaporative air conditioning
7.1kw Fujitsu split system to living, kitchen, dining
Drive through concrete side access
3mx4m shed
Upgraded Smeg oven and Whispair rangehood
Local alarm system with zoning
Established gardens with private yard
Ceiling fans in all bedrooms
Pre-purchase pest and building inspection available



