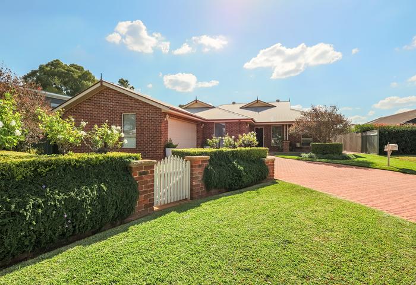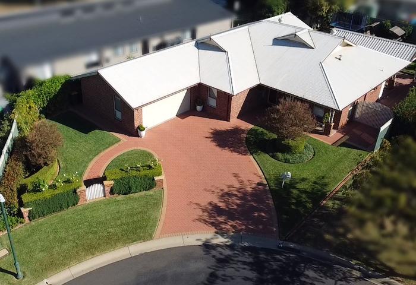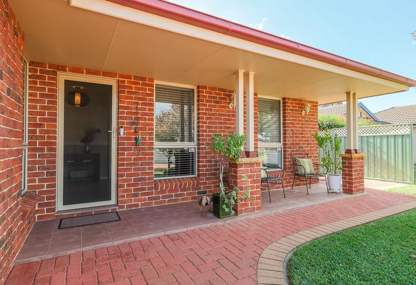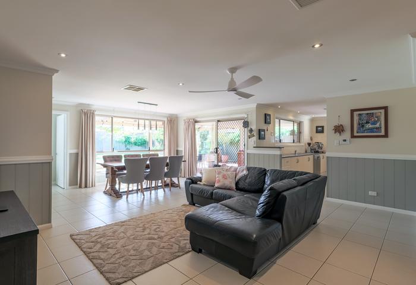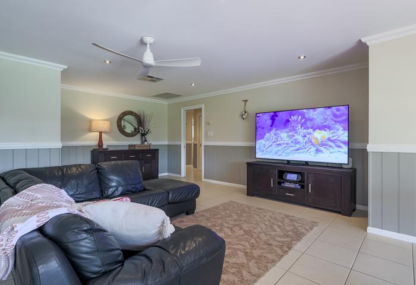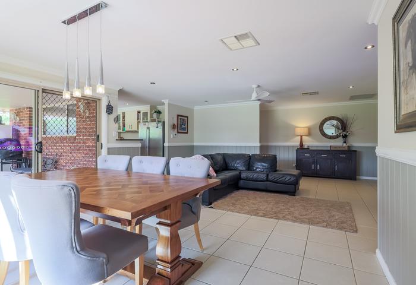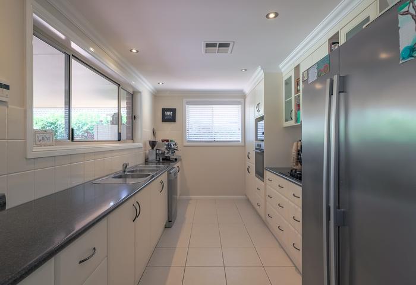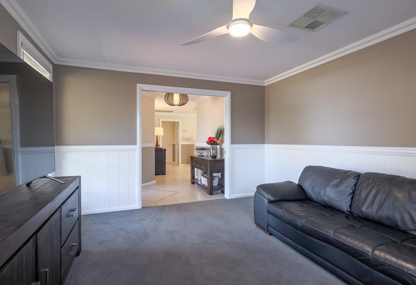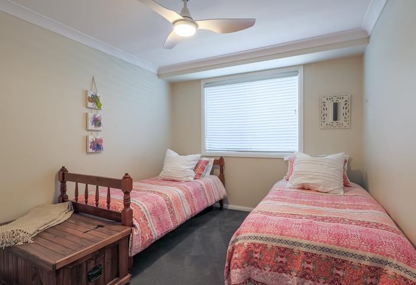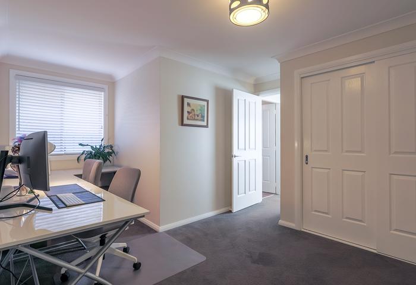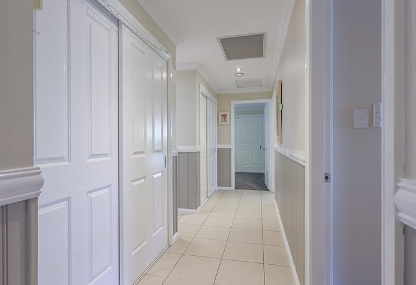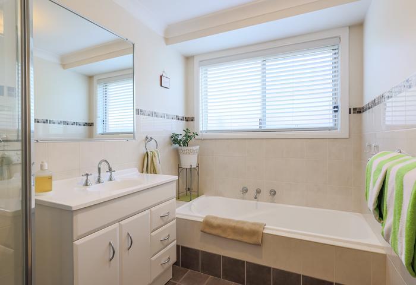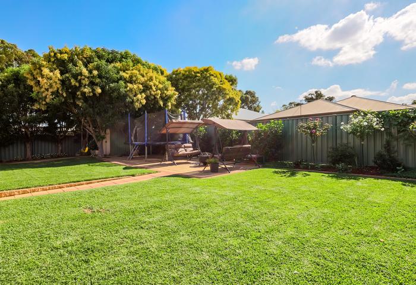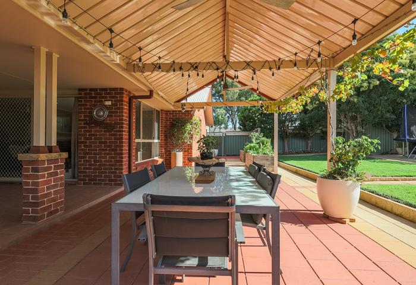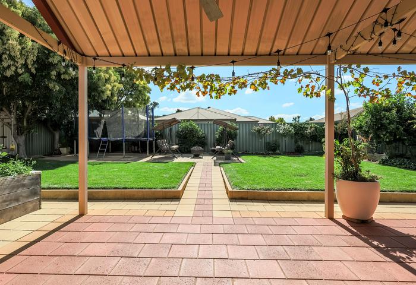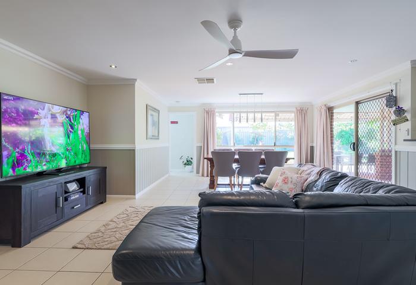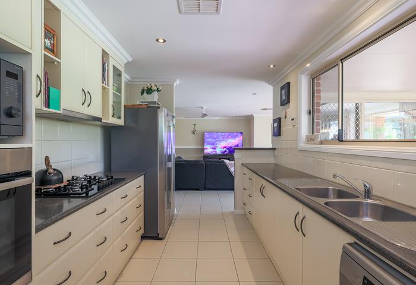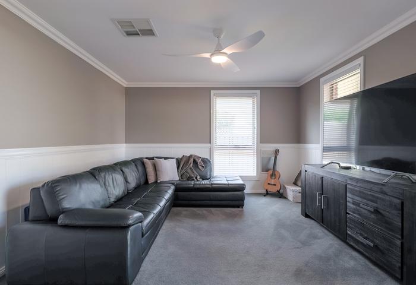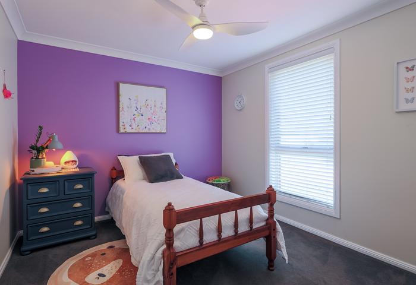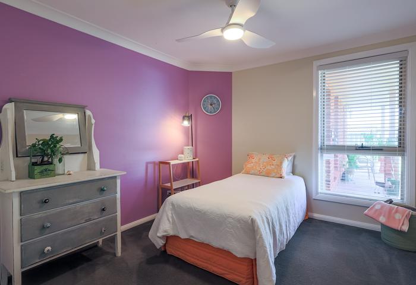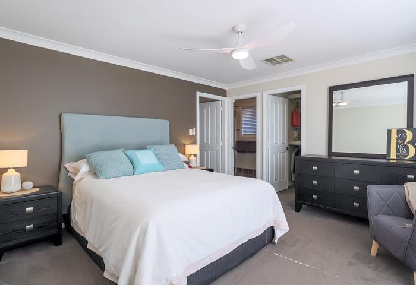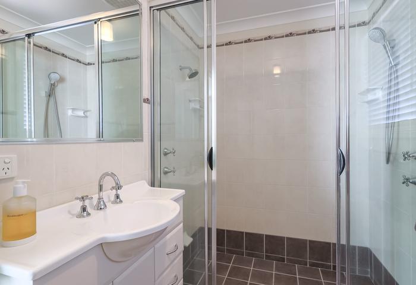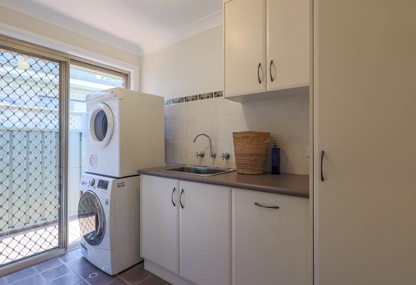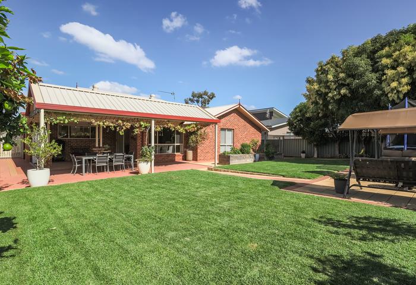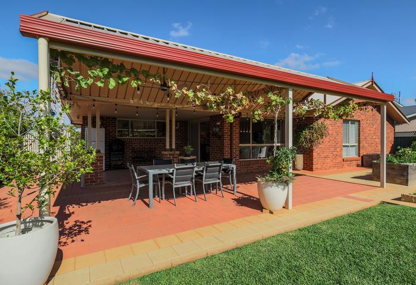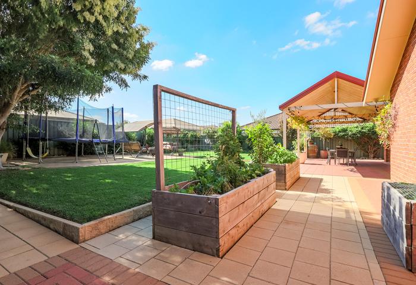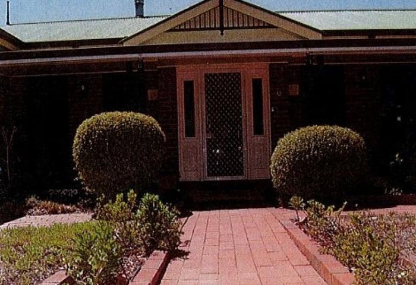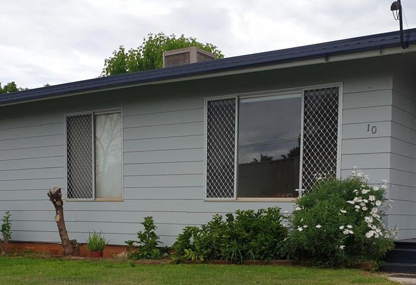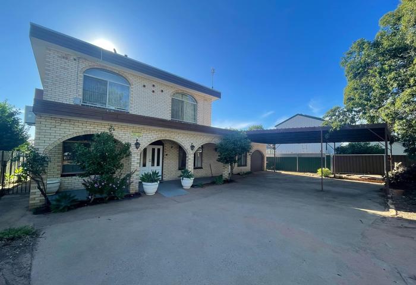$775,000 - $795,000
35 Carnegie Avenue Dubbo NSW 2830
Spacious Family Home with Study, Prime Location Near Shops and Schools
To enquire, please email or call 1300 815 051 and enter code 2424
Positioned in a sought-after, peaceful tree-lined street, this beautifully maintained 4-bedroom home (plus versatile study/5th bedroom) offers an exceptional lifestyle of comfort and convenience in the heart of Delroy Park.
Set on a generous 840sqm block with side access—and just 450 metres from Delroy Park Shopping Centre and Macquarie Anglican Grammar School—35 Carnegie Avenue is perfectly positioned for convenience living.
Step inside to find two separate living areas and a dedicated dining space—ideal for growing families or those who love to entertain. All four bedrooms include built-in wardrobes and ceiling fans, while the master boasts a walk-in robe and ensuite with a double shower. The dedicated study features extra built-in storage, making it a perfect home office, kids’ zone, or fifth bedroom.
At the heart of the home is a well-appointed galley-style kitchen, flowing into the light-filled open-plan living and dining area. This space opens to an expansive pitched-roof outdoor entertaining area with a sunny northerly aspect—perfect for year-round gatherings.
Ducted reverse-cycle heating and cooling (with multiple zones), plus zoned underfloor heating throughout the tiled areas, ensures comfort in every season.
Outside, the beautifully landscaped gardens feature manicured lawns, raised veggie boxes, established trees, and automatic irrigation system. There’s also extensive paving in the backyard—ideal for a cubby house, trampoline, or firepit.
If you're looking for the perfect blend of modern classic charm, comfort, functionality, and a prime location, 35 Carnegie Avenue delivers it all. An inspection is a must!
Features
• All 4 bedrooms with built-in wardrobes and ceiling fans
• Dedicated study (or fifth bedroom) with built-in wardrobe
• Master bedroom with walk-in robe and ensuite featuring a double shower
• Large family/dining area adjoining the kitchen, plus a separate lounge room
• Three-phase power
• Ducted reverse-cycle zoned heating and cooling
• Underfloor heating in all tiled areas (excluding laundry)
• Expansive outdoor entertaining area with pitched roof (approx. 7.9m x 4.2m)
• Oversized double lock-up garage with extended storage space (approx. 6.4m x 6.2m)
• NBN fibre connection
• App-controlled irrigation system for front and rear lawns and gardens
• Beautifully maintained, easy-care gardens with established trees and veggie boxes
• Side access (approx. 2.9m)
• Garden shed on a concrete slab (approx. 3m x 3m)
• Extensive additional paved areas in the backyard—perfect for a cubby house, trampoline, or firepit (approx. 8.6m x 3.6m)
To enquire, please email or call 1300 815 051 and enter code 2424

